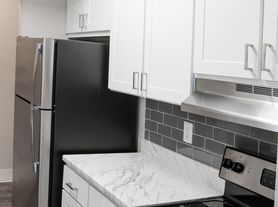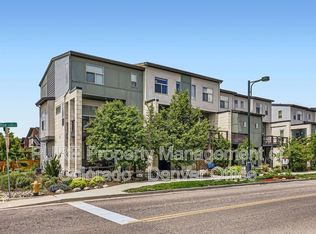Beautiful, clean and quiet townhome with 3 bedrooms, 2.5 bathrooms and a newly renovated 2 car garage (with 2 additional parking spaces outside the garage). This home is nestled in a rare waterfront community and sits right on one the many ponds and streams that meander throughout. You will enjoy the walking/running trails with your pet and feeding the ducks on your outdoor deck with the water features in view. The neighbors are great and dining/shopping is close, as are I-225, I-25 and the Light Rail Station. The easy commutes make working downtown, DTC, VA/Children's Hospital or towards Parker, a snap. Don't forget about the community pools and the coveted Cherry Creek Schools. Very close to Cherry Creek State Park and Lake.
No yard work and minimal snow removal expected. HOA fees cover this. This is a great retirement community but also very kid friendly.
Refrigerator
Electric Ceramic Cook Top
Electric Wall Oven
Dishwasher
Microwave
Garbage Disposal
Granite Counter-tops
In-Unit Washer/Dryer
Energy-efficient windows
Window Blinds
Ceiling Fans
Kitchen Pantry
Designer lighting
Private deck
Rent $2,200/month which includes water, sewer, trash, recycle, and access to outdoor pool (during certain months). Tenant responsible for electric/gas (average $80/mo. - Xcel Energy) and cable/internet (Xfinity-Comcast). Small Dogs and cats are negotiable with approval and additional deposits. Non-smoking tenants preferred but have a deck for smoking area. Move-in requires first and security deposit of $2,200. Long term renter preferred.
Townhouse for rent
Accepts Zillow applications
$2,200/mo
2772 S Kenton Ct, Aurora, CO 80014
3beds
1,394sqft
Price may not include required fees and charges.
Townhouse
Available Sat Nov 15 2025
Cats, small dogs OK
Central air
In unit laundry
Attached garage parking
-- Heating
What's special
Waterfront communityPrivate deckElectric wall ovenOutdoor deckElectric ceramic cook topGarbage disposalGranite counter-tops
- 1 day
- on Zillow |
- -- |
- -- |
Travel times
Facts & features
Interior
Bedrooms & bathrooms
- Bedrooms: 3
- Bathrooms: 3
- Full bathrooms: 2
- 1/2 bathrooms: 1
Cooling
- Central Air
Appliances
- Included: Dishwasher, Dryer, Microwave, Oven, Refrigerator, Washer
- Laundry: In Unit
Features
- Flooring: Carpet, Tile
Interior area
- Total interior livable area: 1,394 sqft
Property
Parking
- Parking features: Attached
- Has attached garage: Yes
- Details: Contact manager
Features
- Exterior features: Community landscaped, Safe walking/running paths in the private neighborhood community., Security patrolled daily., Utilities fee required
Details
- Parcel number: 197335207066
Construction
Type & style
- Home type: Townhouse
- Property subtype: Townhouse
Building
Management
- Pets allowed: Yes
Community & HOA
Community
- Features: Clubhouse
Location
- Region: Aurora
Financial & listing details
- Lease term: 1 Year
Price history
| Date | Event | Price |
|---|---|---|
| 10/2/2025 | Listed for rent | $2,200$2/sqft |
Source: Zillow Rentals | ||
| 3/24/2021 | Listing removed | -- |
Source: Owner | ||
| 10/16/2019 | Listing removed | $2,200$2/sqft |
Source: Owner | ||
| 10/11/2019 | Listed for rent | $2,200$2/sqft |
Source: Owner | ||
| 11/15/2016 | Sold | $248,500-2.5%$178/sqft |
Source: Public Record | ||

