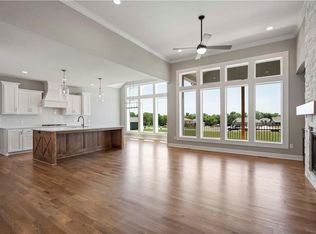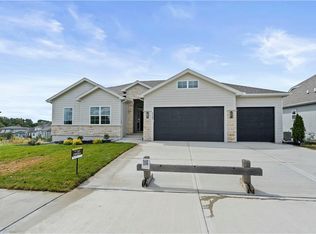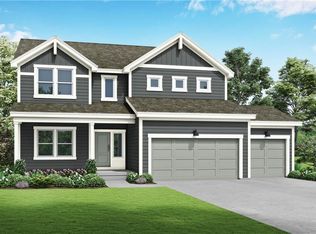Sold
Price Unknown
2772 SW 12th Ter, Lees Summit, MO 64081
4beds
3,025sqft
Single Family Residence
Built in ----
0.28 Acres Lot
$671,100 Zestimate®
$--/sqft
$3,743 Estimated rent
Home value
$671,100
$638,000 - $705,000
$3,743/mo
Zestimate® history
Loading...
Owner options
Explore your selling options
What's special
Welcome to the Timberland Reverse by award-winning New Mark Homes! The stunning feeling begins with the oversize front porch and leads into an open great room and kitchen. The spacious master suite is on the main level and is connected to the laundry area. The covered deck or patio has the option for an indoor/outdoor fireplace. This lower level has large recreational area for entertaining. Other features include quartz countertops and a free standing soaker tub in the master!
Zillow last checked: 8 hours ago
Listing updated: January 13, 2024 at 01:57pm
Listing Provided by:
Lauren Roush 417-529-0472,
ReeceNichols - Lees Summit,
Rob Ellerman Team 816-304-4434,
ReeceNichols - Lees Summit
Bought with:
Mitch Lickey, 2020033082
Kansas City Realty
Source: Heartland MLS as distributed by MLS GRID,MLS#: 2430909
Facts & features
Interior
Bedrooms & bathrooms
- Bedrooms: 4
- Bathrooms: 3
- Full bathrooms: 3
Primary bedroom
- Features: All Carpet, Ceiling Fan(s), Wood Floor
- Level: Main
Bedroom 2
- Features: All Carpet
- Level: Main
Bedroom 3
- Features: All Carpet
- Level: Lower
Bedroom 4
- Features: All Carpet
- Level: Lower
Primary bathroom
- Features: Ceramic Tiles, Double Vanity, Shower Only, Walk-In Closet(s)
- Level: Main
Bathroom 2
- Features: Ceramic Tiles, Granite Counters, Shower Over Tub
- Level: Main
Bathroom 3
- Features: Ceramic Tiles, Granite Counters, Shower Over Tub
- Level: Lower
Dining room
- Features: Wood Floor
- Level: Main
Great room
- Features: Ceiling Fan(s), Fireplace, Wood Floor
- Level: Main
Kitchen
- Features: Kitchen Island, Pantry, Quartz Counter, Wood Floor
- Level: Main
Recreation room
- Features: Carpet, Granite Counters, Wet Bar
- Level: Lower
Heating
- Forced Air
Cooling
- Electric
Appliances
- Included: Cooktop, Dishwasher, Gas Range, Stainless Steel Appliance(s)
- Laundry: Main Level, Off The Kitchen
Features
- Ceiling Fan(s), Kitchen Island, Painted Cabinets, Pantry, Vaulted Ceiling(s), Walk-In Closet(s), Wet Bar
- Basement: Basement BR,Finished,Sump Pump,Walk-Out Access
- Number of fireplaces: 1
- Fireplace features: Living Room
Interior area
- Total structure area: 3,025
- Total interior livable area: 3,025 sqft
- Finished area above ground: 1,757
- Finished area below ground: 1,268
Property
Parking
- Total spaces: 3
- Parking features: Attached, Garage Faces Front
- Attached garage spaces: 3
Features
- Patio & porch: Deck, Covered, Patio
Lot
- Size: 0.28 Acres
Details
- Parcel number: 999999
Construction
Type & style
- Home type: SingleFamily
- Architectural style: Traditional
- Property subtype: Single Family Residence
Materials
- Stucco & Frame
- Roof: Composition
Condition
- Under Construction
- New construction: Yes
Details
- Builder model: Timberland Reverse
- Builder name: New Mark Homes
Utilities & green energy
- Sewer: Public Sewer
- Water: Public
Community & neighborhood
Security
- Security features: Smoke Detector(s)
Location
- Region: Lees Summit
- Subdivision: Highland Meadows
HOA & financial
HOA
- Has HOA: Yes
- HOA fee: $450 annually
- Amenities included: Pool
- Services included: Curbside Recycle, Trash
- Association name: Highland Meadows HOA
Other
Other facts
- Listing terms: Cash,Conventional,VA Loan
- Ownership: Private
Price history
| Date | Event | Price |
|---|---|---|
| 1/12/2024 | Sold | -- |
Source: | ||
| 4/19/2023 | Pending sale | $644,760$213/sqft |
Source: | ||
| 4/19/2023 | Listed for sale | $644,760$213/sqft |
Source: | ||
Public tax history
| Year | Property taxes | Tax assessment |
|---|---|---|
| 2024 | $5,173 +5743.4% | $71,645 +5701.2% |
| 2023 | $89 | $1,235 |
| 2022 | -- | -- |
Find assessor info on the county website
Neighborhood: 64081
Nearby schools
GreatSchools rating
- 5/10Longview Farm Elementary SchoolGrades: K-5Distance: 0.8 mi
- 7/10Pleasant Lea Middle SchoolGrades: 6-8Distance: 2.5 mi
- 9/10Lee's Summit West High SchoolGrades: 9-12Distance: 2.6 mi
Schools provided by the listing agent
- Elementary: Longview Farms
- Middle: Pleasant Lea
- High: Lee's Summit West
Source: Heartland MLS as distributed by MLS GRID. This data may not be complete. We recommend contacting the local school district to confirm school assignments for this home.
Get a cash offer in 3 minutes
Find out how much your home could sell for in as little as 3 minutes with a no-obligation cash offer.
Estimated market value
$671,100
Get a cash offer in 3 minutes
Find out how much your home could sell for in as little as 3 minutes with a no-obligation cash offer.
Estimated market value
$671,100


