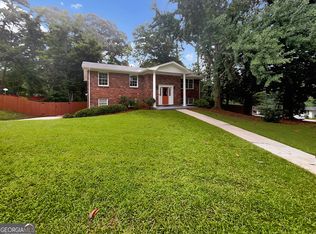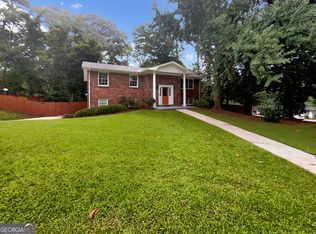Closed
$296,350
2772 Williamsburg Way, Decatur, GA 30034
4beds
3,316sqft
Single Family Residence
Built in 1963
0.3 Acres Lot
$347,900 Zestimate®
$89/sqft
$3,052 Estimated rent
Home value
$347,900
$317,000 - $379,000
$3,052/mo
Zestimate® history
Loading...
Owner options
Explore your selling options
What's special
Welcome to 2772 Williamsburg Way. This spacious split-level home was recently renovated with amazing style and high-end finishes. Located within minutes of I-20, I-285, shopping, and downtown Atlanta. The home is situated on a level corner lot with mature trees. The large rocking-chair front porch invites you into the foyer entrance. Walk upstairs to the main level to the open concept featuring a large living room with plenty of natural light and a dining area, perfect for entertaining friends and family. ChefCOs kitchen with soft-close cabinets, island, granite, tiled backsplash, and stainless-steel appliances, and plenty of storage and counterspace is the perfect space to create amazing meals. Head down the hall to the primary suite with custom vanity, quartz counters, and walk-in shower and beautiful tile work. Two additional guest bedrooms and a nicely appointed guest bathroom with marble tile work finishes the upper level. Head downstairs to be wowed by the large family room with fireplace and French doors leading to a deck overlooking the backyard, ideal for grilling and relaxing. There is also an additional bedroom and bathroom off the family room, which would make a great in-law or teen suite. There is also a 2-car garage with storage space. You will love the space, the design, and the location. This home checks all the Cmust-haves.C Do not let this opportunity pass you byCamake this your home today!
Zillow last checked: 8 hours ago
Listing updated: December 01, 2024 at 02:52pm
Listed by:
Kris M Kolarich 404-482-1965,
Southern Classic Realtors
Bought with:
Robin Fisher, 315805
Keller Williams Atlanta Perimeter
Source: GAMLS,MLS#: 10381374
Facts & features
Interior
Bedrooms & bathrooms
- Bedrooms: 4
- Bathrooms: 3
- Full bathrooms: 3
- Main level bathrooms: 2
- Main level bedrooms: 3
Kitchen
- Features: Breakfast Area, Kitchen Island, Solid Surface Counters
Heating
- Central
Cooling
- Ceiling Fan(s), Central Air
Appliances
- Included: Dishwasher, Gas Water Heater, Microwave, Refrigerator
- Laundry: In Basement
Features
- High Ceilings, Master On Main Level, Split Bedroom Plan, Walk-In Closet(s)
- Flooring: Carpet, Tile
- Basement: Bath Finished,Exterior Entry,Finished,Interior Entry,Partial
- Number of fireplaces: 1
- Fireplace features: Factory Built, Family Room
- Common walls with other units/homes: No Common Walls
Interior area
- Total structure area: 3,316
- Total interior livable area: 3,316 sqft
- Finished area above ground: 2,350
- Finished area below ground: 966
Property
Parking
- Parking features: Attached, Garage
- Has attached garage: Yes
Features
- Levels: Multi/Split
- Patio & porch: Deck, Patio
- Body of water: None
Lot
- Size: 0.30 Acres
- Features: Corner Lot
Details
- Parcel number: 15 120 02 005
- Special conditions: As Is,No Disclosure
Construction
Type & style
- Home type: SingleFamily
- Architectural style: Brick 4 Side,Traditional
- Property subtype: Single Family Residence
Materials
- Brick
- Foundation: Block
- Roof: Composition
Condition
- Updated/Remodeled
- New construction: No
- Year built: 1963
Utilities & green energy
- Electric: 220 Volts
- Sewer: Public Sewer
- Water: Public
- Utilities for property: Cable Available, Electricity Available, High Speed Internet, Natural Gas Available, Phone Available, Sewer Available, Water Available
Community & neighborhood
Community
- Community features: Walk To Schools, Near Shopping
Location
- Region: Decatur
- Subdivision: Cavalier Gardens
HOA & financial
HOA
- Has HOA: No
- Services included: None
Other
Other facts
- Listing agreement: Exclusive Right To Sell
Price history
| Date | Event | Price |
|---|---|---|
| 11/27/2024 | Sold | $296,350-1.2%$89/sqft |
Source: | ||
| 11/14/2024 | Pending sale | $299,900$90/sqft |
Source: | ||
| 11/1/2024 | Price change | $299,900-5.7%$90/sqft |
Source: | ||
| 9/20/2024 | Listed for sale | $317,900+13.6%$96/sqft |
Source: | ||
| 10/24/2022 | Listing removed | -- |
Source: Zillow Rental Network Premium Report a problem | ||
Public tax history
| Year | Property taxes | Tax assessment |
|---|---|---|
| 2025 | $1,469 -73.5% | $129,360 +11.5% |
| 2024 | $5,551 +0.9% | $116,000 |
| 2023 | $5,500 -11% | $116,000 -12.3% |
Find assessor info on the county website
Neighborhood: Panthersville
Nearby schools
GreatSchools rating
- 4/10Flat Shoals Elementary SchoolGrades: PK-5Distance: 0.3 mi
- 5/10McNair Middle SchoolGrades: 6-8Distance: 1.4 mi
- 3/10Mcnair High SchoolGrades: 9-12Distance: 2.6 mi
Schools provided by the listing agent
- Elementary: Flat Shoals
- Middle: Mcnair
- High: Mcnair
Source: GAMLS. This data may not be complete. We recommend contacting the local school district to confirm school assignments for this home.
Get a cash offer in 3 minutes
Find out how much your home could sell for in as little as 3 minutes with a no-obligation cash offer.
Estimated market value$347,900
Get a cash offer in 3 minutes
Find out how much your home could sell for in as little as 3 minutes with a no-obligation cash offer.
Estimated market value
$347,900

