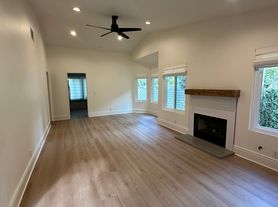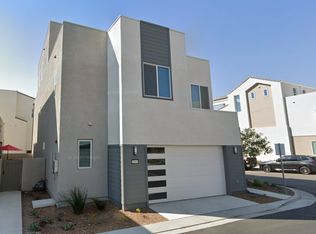Tucked away in the desirable Mountain View West community of Saugus' Bouquet Canyon area, this charming single-story home checks many boxes No Mello Roos, No HOA, and a peaceful cul-de-sac location. A welcoming front porch leads to a 3-bedroom, 2-bath residence designed for comfort and everyday living. Inside, vaulted ceilings and a bay window brighten the living room, complete with a cozy fireplace. The adjacent formal dining room features a coffered ceiling, while the kitchen offers stainless steel appliances, a breakfast nook, and open flow into the family room creating the perfect central gathering space. The primary suite includes mirrored wardrobes, a ceiling fan, backyard access, and a private bath with shower/tub combo. Two additional bedrooms share a full hall bath. Luxury vinyl flooring, copper re-pipe, faux wood blinds, newer A/C, windows, and exterior paint enhance the home's appeal. Step outside to a spacious backyard with panoramic skies and mountain views. A solid covered patio with ceiling fan and string lighting sets the stage for year-round relaxation and entertaining, while a grassy lawn, planter beds, and dedicated RV parking make this backyard both functional and inviting. Additional highlights include a 2-car garage with storage cabinets, workbench, and laundry hookups, plus a Tesla charger and solar system. End your days with dazzling sunsets this home delivers them in unforgettable fashion.
House for rent
$4,200/mo
27723 Clark Ct, Santa Clarita, CA 91350
3beds
1,608sqft
Price may not include required fees and charges.
Singlefamily
Available Sat Nov 1 2025
Cats, dogs OK
Central air, ceiling fan
In garage laundry
2 Attached garage spaces parking
Central, fireplace
What's special
Cozy fireplaceDedicated rv parkingPeaceful cul-de-sac locationFaux wood blindsGrassy lawnFormal dining roomBreakfast nook
- 25 days
- on Zillow |
- -- |
- -- |
Travel times
Looking to buy when your lease ends?
Consider a first-time homebuyer savings account designed to grow your down payment with up to a 6% match & 3.83% APY.
Facts & features
Interior
Bedrooms & bathrooms
- Bedrooms: 3
- Bathrooms: 2
- Full bathrooms: 2
Rooms
- Room types: Dining Room, Family Room
Heating
- Central, Fireplace
Cooling
- Central Air, Ceiling Fan
Appliances
- Included: Dishwasher, Disposal, Dryer, Microwave, Range, Refrigerator, Washer
- Laundry: In Garage, In Unit, Washer Dryer Hookup
Features
- All Bedrooms Down, Bedroom on Main Level, Breakfast Area, Ceiling Fan(s), Main Level Primary, Open Floorplan, Primary Suite, Separate/Formal Dining Room, Tile Counters
- Has fireplace: Yes
Interior area
- Total interior livable area: 1,608 sqft
Property
Parking
- Total spaces: 2
- Parking features: Attached, Driveway, Garage, Covered
- Has attached garage: Yes
- Details: Contact manager
Features
- Stories: 1
- Exterior features: Contact manager
Details
- Parcel number: 3244069038
Construction
Type & style
- Home type: SingleFamily
- Architectural style: RanchRambler
- Property subtype: SingleFamily
Materials
- Roof: Composition
Condition
- Year built: 1985
Community & HOA
Location
- Region: Santa Clarita
Financial & listing details
- Lease term: 12 Months
Price history
| Date | Event | Price |
|---|---|---|
| 9/8/2025 | Listed for rent | $4,200$3/sqft |
Source: CRMLS #SR25201367 | ||
| 12/23/2020 | Sold | $652,000+4.3%$405/sqft |
Source: CRISNet / SRAR #SR20230320 | ||
| 12/17/2020 | Pending sale | $625,000$389/sqft |
Source: Dilbeck Real Estate #SR20230320 | ||
| 11/7/2020 | Listed for sale | $625,000+128.9%$389/sqft |
Source: Dilbeck Real Estate #SR20230320 | ||
| 11/28/2001 | Sold | $273,000+35.1%$170/sqft |
Source: Public Record | ||

