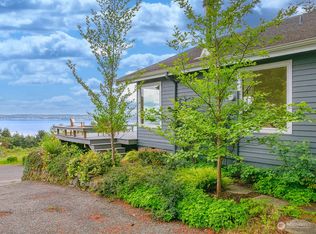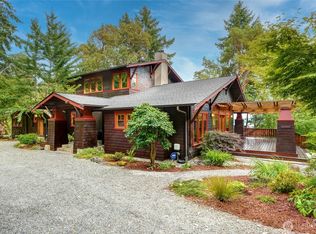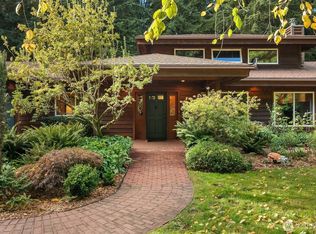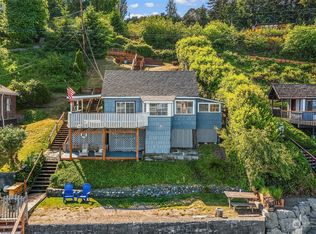Sold
Listed by:
Marjon McDermott,
John L. Scott Vashon,
Leslie Ferriel,
John L. Scott Vashon
Bought with: Vashon Isl. Sotheby's Int'l RE
$725,000
27727 94th Avenue SW, Vashon, WA 98070
3beds
1,730sqft
Single Family Residence
Built in 1980
0.29 Acres Lot
$723,500 Zestimate®
$419/sqft
$3,243 Estimated rent
Home value
$723,500
$673,000 - $781,000
$3,243/mo
Zestimate® history
Loading...
Owner options
Explore your selling options
What's special
Longing to view the Sound and Mount Rainier from your picture window with a gas burning fireplace casting warmth and soft golden glow? View from this Glengarry home is covenant protected so no need to be concerned with eventual eclipse of view by overgrown trees.New roof in 2017. Two mini-splits added. "Renewal by Anderson" windows and sliding door to deck. Garage adds 530 sq'. Ample Trex decking allows for plenty of outdoor activities. Deer fenced existing landscaping is easy to maintain or...create a bountiful vegetable garden. Home sits up high on a cul-de-sac, so traffic is miniscule. The drive down 94th Avenue is lovely and welcoming. Utilities are underground which also adds to the peaceful setting of this 3 bedroom/2.75 bath home.
Zillow last checked: 8 hours ago
Listing updated: October 18, 2025 at 04:03am
Listed by:
Marjon McDermott,
John L. Scott Vashon,
Leslie Ferriel,
John L. Scott Vashon
Bought with:
Nicole Donnelly Martin, 22027187
Vashon Isl. Sotheby's Int'l RE
Source: NWMLS,MLS#: 2397839
Facts & features
Interior
Bedrooms & bathrooms
- Bedrooms: 3
- Bathrooms: 3
- Full bathrooms: 2
- 3/4 bathrooms: 1
- Main level bathrooms: 2
- Main level bedrooms: 2
Primary bedroom
- Level: Main
Bedroom
- Level: Lower
Bedroom
- Level: Main
Bathroom full
- Level: Main
Bathroom three quarter
- Level: Lower
Bathroom full
- Level: Main
Den office
- Level: Lower
Dining room
- Level: Main
Entry hall
- Level: Main
Living room
- Level: Main
Utility room
- Level: Lower
Heating
- Fireplace, Baseboard, Ductless, Forced Air, Electric, Propane
Cooling
- Ductless
Appliances
- Included: Dishwasher(s), Dryer(s), Refrigerator(s), Stove(s)/Range(s), Washer(s), Water Heater: Electric, Water Heater Location: Lower Level
Features
- Bath Off Primary, Ceiling Fan(s), Dining Room
- Flooring: Ceramic Tile, Laminate, Carpet
- Windows: Double Pane/Storm Window
- Basement: Daylight,Finished
- Number of fireplaces: 1
- Fireplace features: Gas, Main Level: 1, Fireplace
Interior area
- Total structure area: 1,730
- Total interior livable area: 1,730 sqft
Property
Parking
- Total spaces: 1
- Parking features: Driveway, Attached Garage
- Attached garage spaces: 1
Features
- Levels: Multi/Split
- Entry location: Main
- Patio & porch: Bath Off Primary, Ceiling Fan(s), Double Pane/Storm Window, Dining Room, Fireplace, Vaulted Ceiling(s), Water Heater
- Has view: Yes
- View description: City, Mountain(s), Sound
- Has water view: Yes
- Water view: Sound
Lot
- Size: 0.29 Acres
- Dimensions: 132' x 98' x 154' x 75'
- Features: Cul-De-Sac, Paved, Cable TV, Deck, Fenced-Partially, High Speed Internet, Propane
- Topography: Level,Sloped,Steep Slope,Terraces
- Residential vegetation: Garden Space, Wooded
Details
- Parcel number: 2794700180
- Zoning: RA10SO
- Zoning description: Jurisdiction: County
- Special conditions: Standard
Construction
Type & style
- Home type: SingleFamily
- Architectural style: Modern
- Property subtype: Single Family Residence
Materials
- Wood Siding
- Foundation: Poured Concrete
- Roof: Composition
Condition
- Very Good
- Year built: 1980
Utilities & green energy
- Electric: Company: PSE
- Sewer: Septic Tank, Company: On Site Septic
- Water: Community, Company: Dockton Water
- Utilities for property: Xfinity, Xfinity
Community & neighborhood
Location
- Region: Vashon
- Subdivision: Dockton
Other
Other facts
- Listing terms: Cash Out,Conventional
- Cumulative days on market: 58 days
Price history
| Date | Event | Price |
|---|---|---|
| 9/17/2025 | Sold | $725,000-3.2%$419/sqft |
Source: | ||
| 8/22/2025 | Pending sale | $749,000$433/sqft |
Source: | ||
| 8/5/2025 | Price change | $749,000-5.8%$433/sqft |
Source: | ||
| 6/26/2025 | Listed for sale | $795,000+84%$460/sqft |
Source: | ||
| 3/1/2017 | Sold | $432,000-1.6%$250/sqft |
Source: | ||
Public tax history
| Year | Property taxes | Tax assessment |
|---|---|---|
| 2024 | $8,007 -1.3% | $734,000 +0.7% |
| 2023 | $8,110 +1.9% | $729,000 -12.2% |
| 2022 | $7,958 +5.3% | $830,000 +29.1% |
Find assessor info on the county website
Neighborhood: 98070
Nearby schools
GreatSchools rating
- 7/10Chautauqua Elementary SchoolGrades: PK-5Distance: 5 mi
- 8/10Mcmurray Middle SchoolGrades: 6-8Distance: 5.1 mi
- 9/10Vashon Island High SchoolGrades: 9-12Distance: 4.8 mi
Schools provided by the listing agent
- Elementary: Chautauqua Elem
- Middle: Mcmurray Mid
- High: Vashon Isl High
Source: NWMLS. This data may not be complete. We recommend contacting the local school district to confirm school assignments for this home.

Get pre-qualified for a loan
At Zillow Home Loans, we can pre-qualify you in as little as 5 minutes with no impact to your credit score.An equal housing lender. NMLS #10287.



