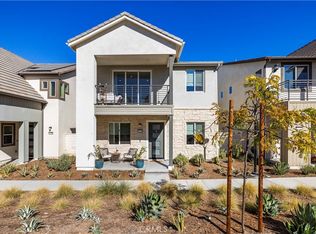Welcome to this beautifully updated and spacious home, offering 2,712 sq ft of comfortable living space. Featuring 4 bedrooms and 4 bathrooms, including a convenient full bathroom and bedroom downstairs perfect for guests or multigenerational living. The main level boasts stunning laminate flooring throughout, complemented by recessed lighting that enhances the modern ambiance. The chef’s kitchen is a true highlight, equipped with added cabinetry, a massive island with quartz countertops, and a stylish, functional layout ideal for entertaining and family gatherings. Enjoy the outdoor living spaces with two side yards, a backyard featuring a brand-new fire pit area with lush turf, and a private balcony off the primary suiteâ€â€perfect for relaxing or taking in beautiful views. The primary bedroom suite offers dual sinks, a large walk-in closet with custom built-ins, providing ample storage and , you'll find a versatile huge loft and a convenient laundry room with updated tile flooring and additional cabinets. Every bathroom in the home has been fully renovated, showcasing modern fixtures and meticulously maintained home combines upscale upgrades with practical featuresâ€â€making it an exceptional place to call home.
This property is off market, which means it's not currently listed for sale or rent on Zillow. This may be different from what's available on other websites or public sources.
