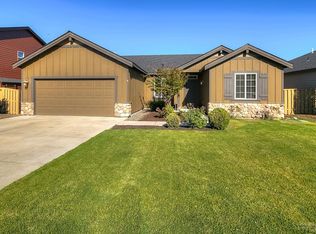Closed
Zestimate®
$508,000
2773 SW 50th St, Redmond, OR 97756
3beds
3baths
1,805sqft
Single Family Residence
Built in 2009
9,147.6 Square Feet Lot
$508,000 Zestimate®
$281/sqft
$2,755 Estimated rent
Home value
$508,000
$483,000 - $533,000
$2,755/mo
Zestimate® history
Loading...
Owner options
Explore your selling options
What's special
Motivated Sellers have priced this home to move quickly! 2.25% VA assumable loan! Fall in love with this immaculate single-level home with breathtaking Cascade Mountain views. You'll love the bright and open floor plan that is drenched in natural light with pristine Pergo floors that flow throughout. The kitchen is a chef's dream, featuring a large island, high-end Italian tile, a gas range, and stainless steel appliances, complemented by an oversized walk-in pantry with custom shelving for effortless organization. A gas fireplace in the great room adds warmth, while air conditioning ensures year-round comfort. The Primary ensuite features a spacious walk-in closet and bathroom with a dual vanity. Vaulted coffered ceilings elevate the design, and an extra large stamped concrete patio beckons outdoor enjoyment. Situated in a sought-after location, steps from a neighborhood park, this pristine home masterfully combines luxury, space, and functionality.
Zillow last checked: 8 hours ago
Listing updated: November 24, 2025 at 01:14pm
Listed by:
Premiere Property Group, LLC 541-241-6860
Bought with:
Windermere Realty Trust
Source: Oregon Datashare,MLS#: 220205608
Facts & features
Interior
Bedrooms & bathrooms
- Bedrooms: 3
- Bathrooms: 3
Heating
- Forced Air, Natural Gas
Cooling
- Central Air
Appliances
- Included: Dishwasher, Disposal, Dryer, Microwave, Range, Refrigerator, Water Heater
Features
- Ceiling Fan(s), Double Vanity, Enclosed Toilet(s), Kitchen Island, Linen Closet, Open Floorplan, Pantry, Primary Downstairs, Shower/Tub Combo, Smart Thermostat, Tile Counters, Walk-In Closet(s)
- Flooring: Carpet, Laminate, Vinyl
- Windows: Double Pane Windows, Vinyl Frames
- Basement: None
- Has fireplace: Yes
- Fireplace features: Gas, Living Room
- Common walls with other units/homes: No Common Walls
Interior area
- Total structure area: 1,805
- Total interior livable area: 1,805 sqft
Property
Parking
- Total spaces: 2
- Parking features: Attached, Garage Door Opener
- Attached garage spaces: 2
Accessibility
- Accessibility features: Accessible Entrance
Features
- Levels: One
- Stories: 1
- Patio & porch: Patio
- Fencing: Fenced
- Has view: Yes
- View description: Mountain(s), Ridge
Lot
- Size: 9,147 sqft
- Features: Drip System, Landscaped, Level, Sprinkler Timer(s), Sprinklers In Front, Sprinklers In Rear
Details
- Additional structures: Shed(s)
- Parcel number: 256504
- Zoning description: Residential
- Special conditions: Standard
Construction
Type & style
- Home type: SingleFamily
- Architectural style: Traditional
- Property subtype: Single Family Residence
Materials
- Frame
- Foundation: Concrete Perimeter
- Roof: Composition
Condition
- New construction: No
- Year built: 2009
Utilities & green energy
- Sewer: Public Sewer
- Water: Public
Community & neighborhood
Security
- Security features: Carbon Monoxide Detector(s), Smoke Detector(s)
Community
- Community features: Park, Playground
Location
- Region: Redmond
- Subdivision: Summit Crest
HOA & financial
HOA
- Has HOA: Yes
- HOA fee: $101 quarterly
- Amenities included: Park
Other
Other facts
- Listing terms: Assumable,Cash,Conventional,FHA,USDA Loan,VA Loan
- Road surface type: Paved
Price history
| Date | Event | Price |
|---|---|---|
| 11/24/2025 | Sold | $508,000-0.4%$281/sqft |
Source: | ||
| 10/24/2025 | Pending sale | $510,000$283/sqft |
Source: | ||
| 10/17/2025 | Listed for sale | $510,000$283/sqft |
Source: | ||
| 10/10/2025 | Pending sale | $510,000$283/sqft |
Source: | ||
| 10/6/2025 | Listed for sale | $510,000$283/sqft |
Source: | ||
Public tax history
| Year | Property taxes | Tax assessment |
|---|---|---|
| 2024 | $4,927 +4.6% | $244,550 +6.1% |
| 2023 | $4,712 +6.7% | $230,520 |
| 2022 | $4,416 +6.6% | $230,520 +6.1% |
Find assessor info on the county website
Neighborhood: 97756
Nearby schools
GreatSchools rating
- 8/10Sage Elementary SchoolGrades: K-5Distance: 1.3 mi
- 5/10Obsidian Middle SchoolGrades: 6-8Distance: 2.4 mi
- 7/10Ridgeview High SchoolGrades: 9-12Distance: 1.1 mi
Schools provided by the listing agent
- Elementary: Sage Elem
- Middle: Obsidian Middle
- High: Ridgeview High
Source: Oregon Datashare. This data may not be complete. We recommend contacting the local school district to confirm school assignments for this home.

Get pre-qualified for a loan
At Zillow Home Loans, we can pre-qualify you in as little as 5 minutes with no impact to your credit score.An equal housing lender. NMLS #10287.
Sell for more on Zillow
Get a free Zillow Showcase℠ listing and you could sell for .
$508,000
2% more+ $10,160
With Zillow Showcase(estimated)
$518,160