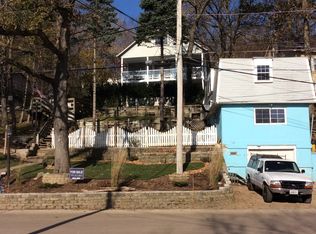RARELY AVAILABLE, DOUBLE LOT( 2 SEPERATE PIN # S) , AND VERY PRIVATE , RETREAT AND CLOSE TO LAKE .WITH INCREDABLE VIEWS WRAP AROUND DECK... "Make this You Weekend Getaway"
This property is off market, which means it's not currently listed for sale or rent on Zillow. This may be different from what's available on other websites or public sources.

