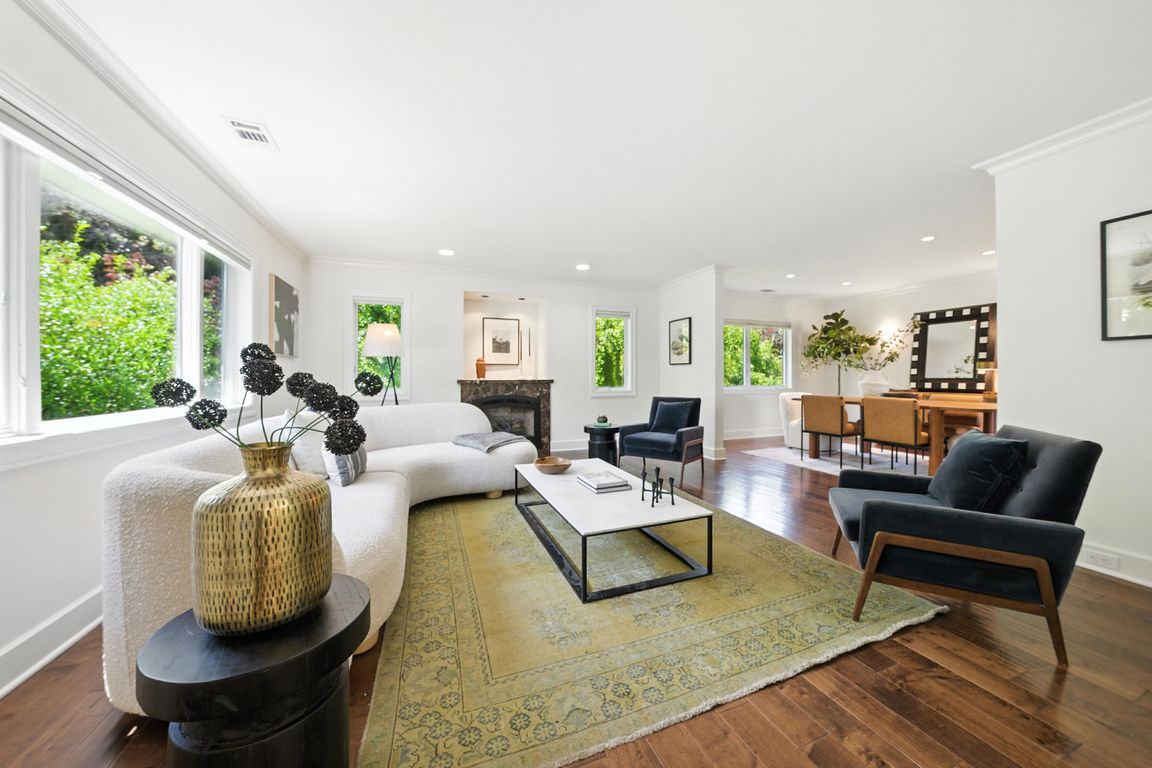
For sale
$2,999,888
5beds
3,271sqft
2774 Belmont Canyon Rd, Belmont, CA 94002
5beds
3,271sqft
Single family residence,
Built in 1990
6,584 sqft
2 Attached garage spaces
$917 price/sqft
What's special
High-end craftsmanshipSerene hillsideWine fridgeCustom cabinetryRefined interior finishesSpa-inspired bathroomLush low-maintenance setting
Perched on a serene hillside in coveted Belmont Hills, 2774 Belmont Canyon Rd is a custom, builder-owned 5-bedroom, 3.5-bath residence offering luxurious multigenerational living, panoramic Bay and city light views, and an exceptional layout. This two-story home exudes high-end craftsmanship with thoughtful upgrades, including two private bedroom suites, multiple view decks, ...
- 13 days
- on Zillow |
- 2,344 |
- 117 |
Source: MLSListings Inc,MLS#: ML82015414
Travel times
Family Room
Kitchen
Primary Bedroom
Zillow last checked: 7 hours ago
Listing updated: August 09, 2025 at 05:47pm
Listed by:
Melissa Radtke 02101866 503-442-8196,
Real Estate Experts,
Brett Jennings 01761522 408-807-4541,
Real Estate Experts
Source: MLSListings Inc,MLS#: ML82015414
Facts & features
Interior
Bedrooms & bathrooms
- Bedrooms: 5
- Bathrooms: 4
- Full bathrooms: 3
- 1/2 bathrooms: 1
Bedroom
- Features: PrimarySuiteRetreat2plus, WalkinCloset, PrimaryBedroom2plus
Bathroom
- Features: DoubleSinks, Marble, PrimaryStallShowers, Sauna, Skylight, StallShower2plus, SteamShower, Stone, HalfonGroundFloor
Dining room
- Features: EatinKitchen, FormalDiningRoom
Family room
- Features: SeparateFamilyRoom
Kitchen
- Features: ExhaustFan, Hookups_Gas, Pantry, Skylights
Heating
- Central Forced Air
Cooling
- Central Air
Appliances
- Included: Dishwasher, Exhaust Fan, Disposal, Microwave, Built In Oven, Electric Oven, Self Cleaning Oven, Refrigerator, Wine Refrigerator, Dryer, Washer
- Laundry: Gas Dryer Hookup
Features
- One Or More Skylights, Walk-In Closet(s), Inverted Floor Plan
- Flooring: Carpet, Hardwood, Marble, Stone
- Number of fireplaces: 2
- Fireplace features: Family Room, Gas Log, Gas Starter, Living Room
Interior area
- Total structure area: 3,271
- Total interior livable area: 3,271 sqft
Property
Parking
- Total spaces: 2
- Parking features: Attached
- Attached garage spaces: 2
Features
- Stories: 2
- Patio & porch: Deck
- Has view: Yes
- View description: Bay, Bridge(s), Canyon, City Lights, Hills
- Has water view: Yes
- Water view: Bay
Lot
- Size: 6,584 Square Feet
- Features: Hillside
Details
- Parcel number: 043104450
- Zoning: R1000B
- Special conditions: Standard
Construction
Type & style
- Home type: SingleFamily
- Architectural style: Contemporary
- Property subtype: Single Family Residence,
Materials
- Foundation: Other
- Roof: Composition, Shingle
Condition
- New construction: No
- Year built: 1990
Utilities & green energy
- Gas: NaturalGas, PublicUtilities
- Sewer: Public Sewer
- Water: Public
- Utilities for property: Natural Gas Available, Public Utilities, Water Public, Solar
Community & HOA
Location
- Region: Belmont
Financial & listing details
- Price per square foot: $917/sqft
- Tax assessed value: $2,599,959
- Annual tax amount: $30,446
- Date on market: 7/28/2025
- Listing agreement: ExclusiveRightToSell