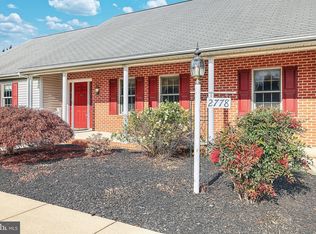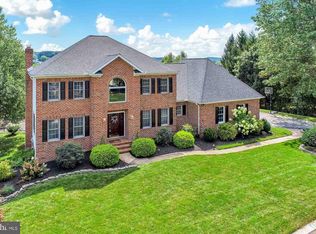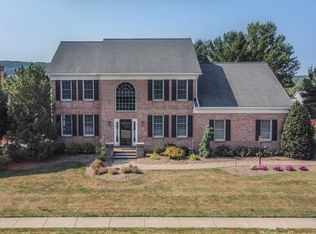Interest rates are still at historic lows! Popular Ore Valley Elementary School, Dallastown Schools! This home is ready for quick occupancy, with little to do other than bring your belongings. Awesome sidewalk community.....country quiet, yet minutes to everything including I83, Queen Street and Mt Rose Ave Exits. Walking distance to Springwood Golf Course. Picture perfect yard just waiting for your extended living space or pool. Step inside to a beautiful home showcasing an updated Yorktowne Kitchen (2007), with island and backyard access, open to a family room. Large owner's suite featuring private office area, bath and nice closet space. Partially finished lower level with 2nd family room and additional room to expand. New roof in June 2019. Ample driveway parking and oversized, 3-Car, end-load garage, PLUS a 15x16 detached car shed/garage, with ramp entry. AGENTS - Please read Agent Remarks!
This property is off market, which means it's not currently listed for sale or rent on Zillow. This may be different from what's available on other websites or public sources.



