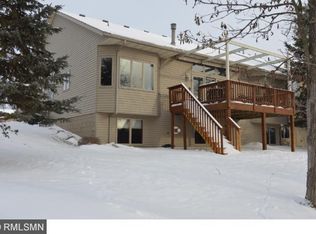Closed
$560,000
2774 Pine Ridge Blvd, Red Wing, MN 55066
4beds
3,688sqft
Single Family Residence
Built in 2016
0.42 Acres Lot
$568,700 Zestimate®
$152/sqft
$3,679 Estimated rent
Home value
$568,700
$438,000 - $739,000
$3,679/mo
Zestimate® history
Loading...
Owner options
Explore your selling options
What's special
Accessible and easy lifestyle at its finest with one-level living...no exterior or interior stairs to main level! This meticulous walkout rambler welcomes you with warm woodwork, wonderful mix of hardwood and tiled floors and open living spaces with 9' ceilings on the main level plus large sunny windows overlooking the beautiful wooded backyard. Enjoy summer days on the deck admiring panoramic bluff views, stunning sunsets and professional landscaping with perennials and paver walkway. Inside, the kitchen features Scandinavian style custom cabinetry, tiled backsplash, a large walk-in pantry with skylight and hook-ups for a future main level laundry, expansive center island with solid surface countertops and built-in bookshelves plus corner windows over the kitchen sink with gorgeous views. In the great room, there's a flush wall gas fireplace, built-in hearth/bench, tray ceiling and TV nook. A large dining area with room for hutch is adjacent plus a half bath and built-in bench in the front entry. Primary bedroom suite currently has handicapped accessible closet space that can easily be converted to a full closet. A luxurious 3/4 walk-thru bath from this bedroom to the hallway is fully tiled with a walk-thru shower, and makeup counter. A laundry chute is also conveniently located here for the laundry room in lower level. Also on this floor is a 2nd bedroom and den/office. Walk down the hardwood stairs with accent lighting to the lower level which features a 3rd bedroom with built-in corner desk shelf, walkout family room to paver patio, 4th bedroom, full bath, bunk bed alcove/bonus area and a laundry room. Plenty of storage in the 8x32 room behind the mechanical room. SmartSiding and Trex decking offer maintenance free exterior. 2 1/2 car heated garage.
Zillow last checked: 8 hours ago
Listing updated: September 02, 2025 at 11:59am
Listed by:
Timothy A Nybo 651-380-1228,
Coldwell Banker Nybo & Assoc,
Marisa Nybo 651-380-4253
Bought with:
Timothy A Nybo
Coldwell Banker Nybo & Assoc
Source: NorthstarMLS as distributed by MLS GRID,MLS#: 6726979
Facts & features
Interior
Bedrooms & bathrooms
- Bedrooms: 4
- Bathrooms: 3
- Full bathrooms: 1
- 3/4 bathrooms: 1
- 1/2 bathrooms: 1
Bedroom 1
- Level: Main
- Area: 149.5 Square Feet
- Dimensions: 13x11'6
Bedroom 2
- Level: Main
- Area: 126.5 Square Feet
- Dimensions: 11'6x11
Bedroom 3
- Level: Lower
- Area: 154.58 Square Feet
- Dimensions: 13'3x11'8
Bedroom 4
- Level: Lower
- Area: 175.56 Square Feet
- Dimensions: 13'2x13'4
Bonus room
- Level: Lower
- Area: 56 Square Feet
- Dimensions: 7x8
Den
- Level: Main
- Area: 112.75 Square Feet
- Dimensions: 11x10'3
Dining room
- Level: Main
- Area: 210 Square Feet
- Dimensions: 15x14
Family room
- Level: Lower
- Area: 320 Square Feet
- Dimensions: 15x21'4
Great room
- Level: Main
- Area: 212.5 Square Feet
- Dimensions: 12'6x17
Kitchen
- Level: Main
- Area: 249.67 Square Feet
- Dimensions: 14x17'10
Laundry
- Level: Lower
- Area: 75.33 Square Feet
- Dimensions: 9'5x8
Storage
- Level: Lower
- Area: 256 Square Feet
- Dimensions: 8x32
Heating
- Forced Air, Fireplace(s)
Cooling
- Central Air
Appliances
- Included: Dishwasher, Dryer, Microwave, Range, Refrigerator, Washer, Water Softener Owned
Features
- Basement: Finished,Full,Tile Shower,Walk-Out Access
- Number of fireplaces: 1
- Fireplace features: Gas, Living Room
Interior area
- Total structure area: 3,688
- Total interior livable area: 3,688 sqft
- Finished area above ground: 1,844
- Finished area below ground: 1,360
Property
Parking
- Total spaces: 2
- Parking features: Attached, Concrete, Garage Door Opener, Heated Garage
- Attached garage spaces: 2
- Has uncovered spaces: Yes
- Details: Garage Dimensions (34x24)
Accessibility
- Accessibility features: Customized Wheelchair Accessible, Grab Bars In Bathroom, No Stairs External, No Stairs Internal, Roll-In Shower, Roll Under Accessibility
Features
- Levels: One
- Stories: 1
- Patio & porch: Deck, Front Porch
Lot
- Size: 0.42 Acres
- Dimensions: 80 x 192
- Features: Wooded
Details
- Foundation area: 1844
- Parcel number: 554160330
- Zoning description: Residential-Single Family
Construction
Type & style
- Home type: SingleFamily
- Property subtype: Single Family Residence
Materials
- Engineered Wood
- Roof: Age Over 8 Years,Asphalt,Pitched
Condition
- Age of Property: 9
- New construction: No
- Year built: 2016
Utilities & green energy
- Electric: Circuit Breakers, 200+ Amp Service, Power Company: Xcel Energy
- Gas: Natural Gas
- Sewer: City Sewer/Connected
- Water: City Water/Connected
Community & neighborhood
Location
- Region: Red Wing
- Subdivision: Pine Ridge 2nd Ad
HOA & financial
HOA
- Has HOA: No
Other
Other facts
- Road surface type: Paved
Price history
| Date | Event | Price |
|---|---|---|
| 8/29/2025 | Sold | $560,000-2.6%$152/sqft |
Source: | ||
| 8/6/2025 | Pending sale | $575,000$156/sqft |
Source: | ||
| 6/11/2025 | Listing removed | $575,000$156/sqft |
Source: | ||
| 5/29/2025 | Listed for sale | $575,000+1669.2%$156/sqft |
Source: | ||
| 11/24/2015 | Sold | $32,500+225%$9/sqft |
Source: | ||
Public tax history
| Year | Property taxes | Tax assessment |
|---|---|---|
| 2024 | $6,586 +3.9% | $501,175 +6.5% |
| 2023 | $6,340 +3% | $470,700 +0.7% |
| 2022 | $6,154 +9.5% | $467,600 +13.6% |
Find assessor info on the county website
Neighborhood: 55066
Nearby schools
GreatSchools rating
- 5/10Twin Bluff Middle SchoolGrades: 5-7Distance: 0.4 mi
- 7/10Red Wing Senior High SchoolGrades: 8-12Distance: 1.3 mi
- NASunnyside Elementary SchoolGrades: K-1Distance: 0.8 mi
Get a cash offer in 3 minutes
Find out how much your home could sell for in as little as 3 minutes with a no-obligation cash offer.
Estimated market value
$568,700
