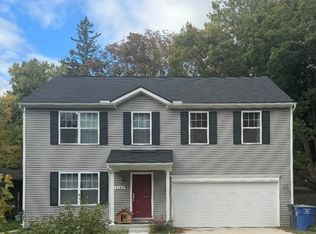Beautiful home in Ann Arbor featuring an open floor plan with two bedrooms and two full bathrooms on the main floor offering the ease of ranch-style living. The bright living room boasts lovely double windows and a cozy corner fireplace, while the dining area opens to a private balcony through double doors. Hardwood floors flow through the main living spaces, with clean carpet in the bedrooms. The kitchen is a chef's dream with a large island, stainless steel appliances, and a walk-in pantry. The first-floor primary suite includes a tray ceiling with recessed lighting, three large windows for abundant natural light, and a generous en-suite bath with dual vanities, a walk-in shower, private toilet room, and spacious walk-in closet. The second main-floor bedroom is conveniently located near another full bath ideal for guests, an in-law suite, or a home office. Upstairs, a recently finished space serves as an additional bedroom with a large walk-in closet. Prime location with easy access to highways, shopping, and both U-M North and Central Campuses.
House for rent
Accepts Zillow applications
$3,500/mo
2774 Polson St, Ann Arbor, MI 48105
3beds
1,603sqft
Price may not include required fees and charges.
Single family residence
Available now
No pets
Central air
In unit laundry
Attached garage parking
Forced air
What's special
Cozy corner fireplaceRanch-style livingLarge islandRecently finished spaceEn-suite bathOpen floor planAbundant natural light
- 57 days |
- -- |
- -- |
Ann Arbor requires housing providers to include this pamphlet about its Fair Chance Access to Housing Ordinance with any rental listing.
Travel times
Facts & features
Interior
Bedrooms & bathrooms
- Bedrooms: 3
- Bathrooms: 2
- Full bathrooms: 2
Heating
- Forced Air
Cooling
- Central Air
Appliances
- Included: Dishwasher, Dryer, Freezer, Microwave, Oven, Refrigerator, Washer
- Laundry: In Unit
Features
- Walk In Closet
- Flooring: Carpet, Hardwood, Tile
Interior area
- Total interior livable area: 1,603 sqft
Property
Parking
- Parking features: Attached
- Has attached garage: Yes
- Details: Contact manager
Features
- Exterior features: Heating system: Forced Air, Walk In Closet
Details
- Parcel number: 090916204005
Construction
Type & style
- Home type: SingleFamily
- Property subtype: Single Family Residence
Community & HOA
Location
- Region: Ann Arbor
Financial & listing details
- Lease term: 1 Year
Price history
| Date | Event | Price |
|---|---|---|
| 8/25/2025 | Price change | $3,500-4.9%$2/sqft |
Source: Zillow Rentals | ||
| 8/12/2025 | Listed for rent | $3,680$2/sqft |
Source: Zillow Rentals | ||
| 8/8/2025 | Sold | $580,000-1.7%$362/sqft |
Source: | ||
| 6/9/2025 | Pending sale | $590,000$368/sqft |
Source: | ||
| 5/2/2025 | Listed for sale | $590,000-1.7%$368/sqft |
Source: | ||

