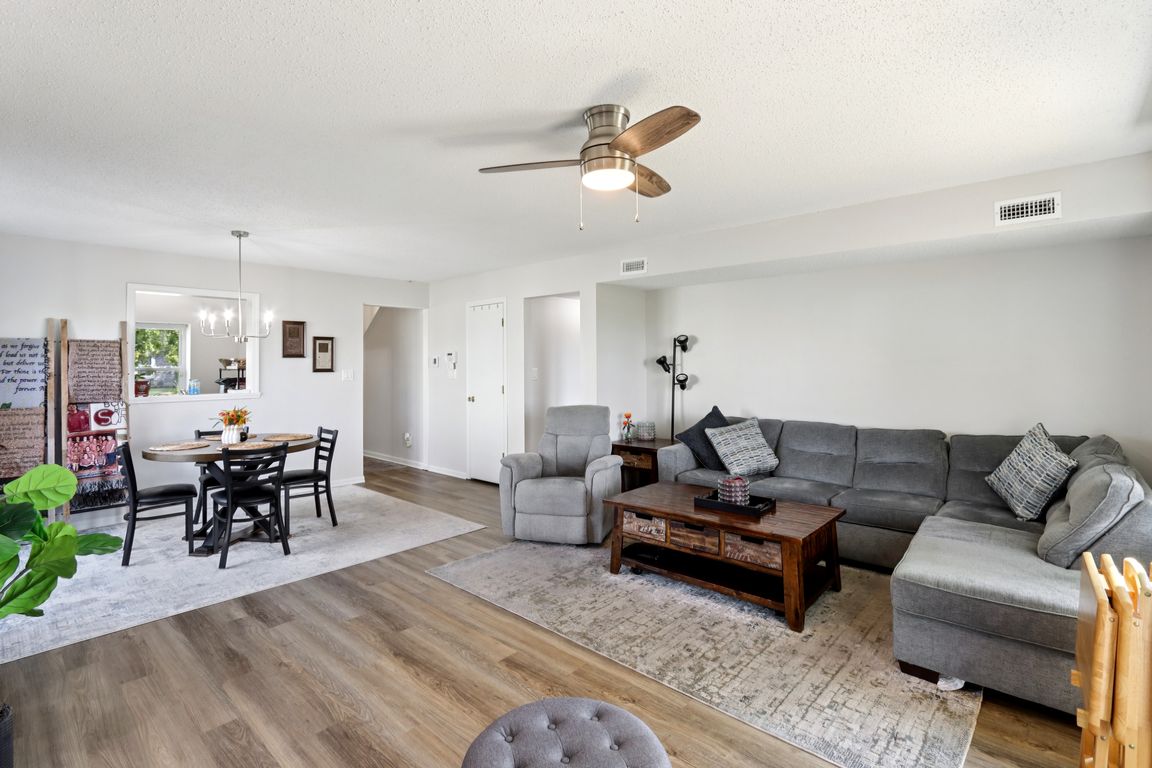
ActivePrice cut: $5K (10/3)
$274,900
4beds
2,072sqft
2774 Woodfield Blvd, Franklin, IN 46131
4beds
2,072sqft
Residential, single family residence
Built in 1999
7,405 sqft
2 Attached garage spaces
$133 price/sqft
$175 annually HOA fee
What's special
Primary bedroomFour bedroomsDouble vanityHalf bathroomPrivate ensuite bathroomDedicated laundry room
Nestled in the welcoming community of FRANKLIN, Indiana, awaits the single-family residence at 2774 Woodfield BLVD. This inviting home, located in Johnson county, is ready for you to move in. Imagine evenings spent in the living room, the fireplace casting a warm glow as you relax and unwind. Picture yourself stepping ...
- 8 days |
- 665 |
- 40 |
Likely to sell faster than
Source: MIBOR as distributed by MLS GRID,MLS#: 22064907
Travel times
Living Room
Kitchen
Primary Bedroom
Zillow last checked: 7 hours ago
Listing updated: 14 hours ago
Listing Provided by:
Rebecca Doyle 317-902-8713,
eXp Realty, LLC
Source: MIBOR as distributed by MLS GRID,MLS#: 22064907
Facts & features
Interior
Bedrooms & bathrooms
- Bedrooms: 4
- Bathrooms: 3
- Full bathrooms: 2
- 1/2 bathrooms: 1
- Main level bathrooms: 2
- Main level bedrooms: 1
Primary bedroom
- Level: Main
- Area: 180 Square Feet
- Dimensions: 12X15
Bedroom 2
- Level: Upper
- Area: 150 Square Feet
- Dimensions: 10X15
Bedroom 3
- Level: Upper
- Area: 108 Square Feet
- Dimensions: 9X12
Bedroom 4
- Level: Upper
- Area: 132 Square Feet
- Dimensions: 11X12
Dining room
- Level: Main
- Area: 108 Square Feet
- Dimensions: 9X12
Kitchen
- Level: Main
- Area: 108 Square Feet
- Dimensions: 9X12
Laundry
- Features: Other
- Level: Main
- Area: 15 Square Feet
- Dimensions: 3X5
Living room
- Level: Main
- Area: 204 Square Feet
- Dimensions: 12X17
Heating
- Forced Air, Heat Pump
Cooling
- Central Air
Appliances
- Included: Dishwasher, Dryer, Electric Water Heater, Disposal, Microwave, Electric Oven, Refrigerator, Washer, Water Softener Owned
- Laundry: Connections All, Laundry Room, Main Level
Features
- Attic Access, Attic Pull Down Stairs, Ceiling Fan(s), High Speed Internet, Eat-in Kitchen, Walk-In Closet(s)
- Has basement: No
- Attic: Access Only,Pull Down Stairs
- Number of fireplaces: 1
- Fireplace features: Wood Burning
Interior area
- Total structure area: 2,072
- Total interior livable area: 2,072 sqft
Property
Parking
- Total spaces: 2
- Parking features: Attached
- Attached garage spaces: 2
- Details: Garage Parking Other(Finished Garage, Garage Door Opener, Guest Street Parking, Keyless Entry)
Features
- Levels: Two
- Stories: 2
- Patio & porch: Deck
- Has view: Yes
- View description: Rural
- Waterfront features: Pond
Lot
- Size: 7,405.2 Square Feet
- Features: Sidewalks, Street Lights, Mature Trees
Details
- Additional structures: Storage
- Parcel number: 410803032011000009
- Special conditions: Sales Disclosure On File
- Horse amenities: None
Construction
Type & style
- Home type: SingleFamily
- Architectural style: Traditional
- Property subtype: Residential, Single Family Residence
Materials
- Vinyl Siding
- Foundation: Slab
Condition
- Updated/Remodeled
- New construction: No
- Year built: 1999
Utilities & green energy
- Electric: 200+ Amp Service
- Water: Public
- Utilities for property: Electricity Connected, Sewer Connected, Water Connected
Community & HOA
Community
- Features: Suburban
- Security: Secured Garage/Parking, Security System, Security System Owned, Smoke Detector(s), Security System Leased
- Subdivision: Branigin Creek
HOA
- Has HOA: Yes
- Amenities included: Maintenance
- Services included: Entrance Common, Maintenance
- HOA fee: $175 annually
- HOA phone: 317-534-0200
Location
- Region: Franklin
Financial & listing details
- Price per square foot: $133/sqft
- Tax assessed value: $219,400
- Annual tax amount: $2,422
- Date on market: 9/25/2025
- Electric utility on property: Yes