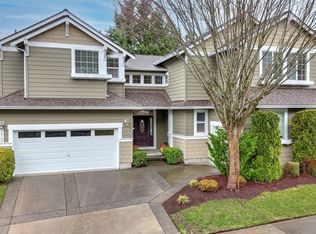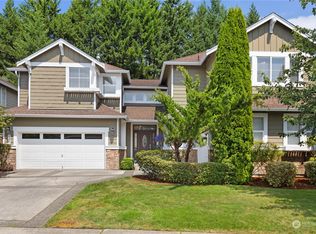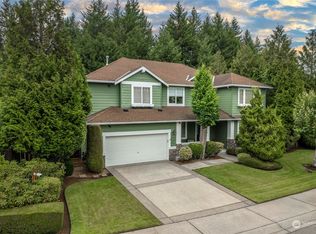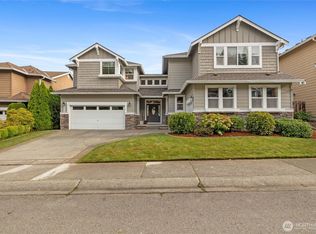Sold
Listed by:
Christie Nelson,
John L. Scott, Inc.
Bought with: WeLakeside
$965,000
27745 Maple Ridge Way SE, Maple Valley, WA 98038
4beds
2,800sqft
Single Family Residence
Built in 2003
9,230.36 Square Feet Lot
$960,100 Zestimate®
$345/sqft
$3,833 Estimated rent
Home value
$960,100
$883,000 - $1.04M
$3,833/mo
Zestimate® history
Loading...
Owner options
Explore your selling options
What's special
Beautifully updated Maple Woods home on a spacious, beautifully landscaped lot! A grand staircase welcomes you to this light-filled 4-bedroom + large bonus room, 3-bath home. Soaring vaulted ceilings enhance the formal living and dining rooms, while the kitchen and entertainment room offer a cozy ambiance with a gas fireplace. The primary suite includes a soaking tub and walk-in closet. Bedroom and 3/4 bath on the main floor. Enjoy the fully fenced backyard with sprinklers, patio, hot tub, waterfall, and vibrant flowerbeds Features include: new interior paint, carpet, refinished hardwoods, baseboards, roof, and updated chandeliers all done in 2025, plus a new furnace in 2024. Relax with AC and enjoy the storage options with/3 car garage.
Zillow last checked: 8 hours ago
Listing updated: September 11, 2025 at 04:04am
Listed by:
Christie Nelson,
John L. Scott, Inc.
Bought with:
Dora Shibu, 140996
WeLakeside
Source: NWMLS,MLS#: 2368520
Facts & features
Interior
Bedrooms & bathrooms
- Bedrooms: 4
- Bathrooms: 3
- Full bathrooms: 3
Bedroom
- Level: Lower
Bathroom full
- Level: Lower
Dining room
- Level: Main
Entry hall
- Level: Main
Family room
- Level: Main
Great room
- Level: Main
Kitchen with eating space
- Level: Main
Living room
- Level: Main
Utility room
- Level: Main
Heating
- Fireplace, Forced Air, Natural Gas
Cooling
- Central Air
Appliances
- Included: Dishwasher(s), Disposal, Dryer(s), Microwave(s), Refrigerator(s), Stove(s)/Range(s), Washer(s), Garbage Disposal, Water Heater: gas, Water Heater Location: garage
Features
- Bath Off Primary, Dining Room, Loft
- Flooring: Hardwood, Laminate, Vinyl Plank, Carpet
- Doors: French Doors
- Basement: None
- Number of fireplaces: 1
- Fireplace features: Gas, Lower Level: 1, Fireplace
Interior area
- Total structure area: 2,800
- Total interior livable area: 2,800 sqft
Property
Parking
- Total spaces: 3
- Parking features: Attached Garage
- Attached garage spaces: 3
Features
- Levels: Two
- Stories: 2
- Entry location: Main
- Patio & porch: Bath Off Primary, Dining Room, Fireplace, French Doors, Hot Tub/Spa, Loft, Security System, Sprinkler System, Walk-In Closet(s), Water Heater
- Has spa: Yes
- Spa features: Indoor
Lot
- Size: 9,230 sqft
- Features: Curbs, Paved, Sidewalk, Cable TV, Fenced-Partially, Gas Available, Hot Tub/Spa, Outbuildings, Patio, Sprinkler System
- Topography: Level,Partial Slope
Details
- Parcel number: 5104511690
- Special conditions: Standard
Construction
Type & style
- Home type: SingleFamily
- Architectural style: Traditional
- Property subtype: Single Family Residence
Materials
- Cement Planked, Cement Plank
- Foundation: Poured Concrete
- Roof: Composition
Condition
- Good
- Year built: 2003
- Major remodel year: 2003
Utilities & green energy
- Electric: Company: PSE
- Sewer: Sewer Connected, Company: Soos Creek
- Water: Public, Company: Covington
Community & neighborhood
Security
- Security features: Security System
Community
- Community features: CCRs
Location
- Region: Maple Valley
- Subdivision: Maple Valley
HOA & financial
HOA
- HOA fee: $370 semi-annually
Other
Other facts
- Listing terms: Cash Out,Conventional,FHA,VA Loan
- Cumulative days on market: 70 days
Price history
| Date | Event | Price |
|---|---|---|
| 8/11/2025 | Sold | $965,000-3%$345/sqft |
Source: | ||
| 7/11/2025 | Pending sale | $995,000$355/sqft |
Source: | ||
| 6/25/2025 | Price change | $995,000-2.9%$355/sqft |
Source: | ||
| 5/31/2025 | Price change | $1,025,000-2.4%$366/sqft |
Source: | ||
| 5/1/2025 | Listed for sale | $1,050,000+186.9%$375/sqft |
Source: | ||
Public tax history
| Year | Property taxes | Tax assessment |
|---|---|---|
| 2024 | $9,469 +4.8% | $858,000 +6.7% |
| 2023 | $9,038 +5.6% | $804,000 -12% |
| 2022 | $8,558 +7.6% | $914,000 +29.3% |
Find assessor info on the county website
Neighborhood: 98038
Nearby schools
GreatSchools rating
- 7/10Rock Creek Elementary SchoolGrades: PK-5Distance: 1.4 mi
- 8/10Summit Trail Middle SchoolGrades: 6-8Distance: 1.5 mi
- 8/10Tahoma Senior High SchoolGrades: 9-12Distance: 0.9 mi
Get a cash offer in 3 minutes
Find out how much your home could sell for in as little as 3 minutes with a no-obligation cash offer.
Estimated market value$960,100
Get a cash offer in 3 minutes
Find out how much your home could sell for in as little as 3 minutes with a no-obligation cash offer.
Estimated market value
$960,100



