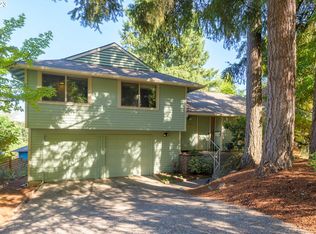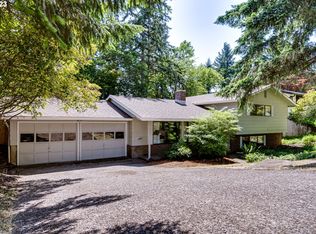Spacious & bright! Lovely tree views from almost every rm. New roof, decking & vinyl plank floors. This 2-level home can function as 1-level. Great separation of space for guests/entertaining. Living & Family rms, 2 fireplaces, 2 sliding drs. Kitchen w/ pantry, eating area, wainscoting & pocket drs. Formal dining. Master suite w/ double dr entry. Balcony, fenced yard & partially covered patio. 4 minute drive to stores, schools & parks.
This property is off market, which means it's not currently listed for sale or rent on Zillow. This may be different from what's available on other websites or public sources.

