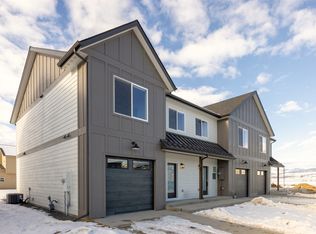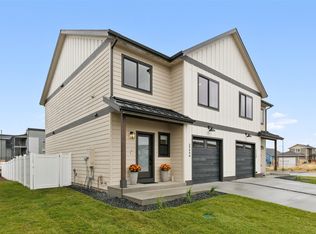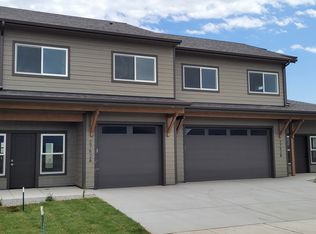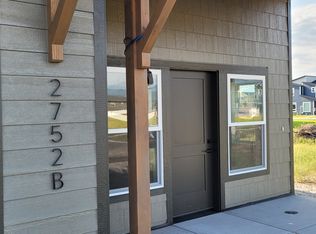Closed
Price Unknown
2775 Riata Rd #A, Missoula, MT 59808
3beds
1,686sqft
Townhouse
Built in 2025
3,920.4 Square Feet Lot
$525,000 Zestimate®
$--/sqft
$3,130 Estimated rent
Home value
$525,000
$462,000 - $599,000
$3,130/mo
Zestimate® history
Loading...
Owner options
Explore your selling options
What's special
SPRING SAVINGS! Save up to $10,000—perfect for covering closing costs, rate buydowns, or enhancing your home with upgrades and other options! UNDER CONSTRUCTION: Estimated completion by the end of July! There’s still time to select upgrades and make this home your own. Welcome to 2775 Riata Rd A in the sought-after Remington Flats community in Missoula, MT! This spacious 3-bedroom, 2.5-bathroom townhome offers 1,686 sq. ft. of thoughtfully designed living space. The open-concept layout features large windows, durable LVP flooring on the main level, and A/C for year-round comfort. Carpeted stairs lead to a fully carpeted upper level, except for all bathrooms and the laundry area, which feature LVP flooring. The stylish kitchen is equipped with quartz countertops, and a walk-in pantry. Photos show upgrades not included in the advertised sales price. The primary suite boasts a walk-in closet and a dual vanity bathroom for added convenience. Additional features include a backyard patio, and a sleek farmhouse-inspired exterior. Located near Hellgate Elementary, local parks, and downtown Missoula, this home combines style, comfort, and convenience. Fireplace not included – but there's still time to customize your upgrades! Don’t miss this opportunity—schedule your tour today!
Zillow last checked: 8 hours ago
Listing updated: September 05, 2025 at 03:02pm
Listed by:
Jeremy Williams 406-531-1519,
Bannack Real Estate
Bought with:
Stephanie Orizotti Nelson, RRE-BRO-LIC-119457
Burke Orizotti Real Estate Inc
Rachael Orizotti Rixford, RRE-BRO-LIC-68081
Burke Orizotti Real Estate Inc
Source: MRMLS,MLS#: 30044317
Facts & features
Interior
Bedrooms & bathrooms
- Bedrooms: 3
- Bathrooms: 3
- Full bathrooms: 2
- 1/2 bathrooms: 1
Primary bedroom
- Level: Upper
Bedroom 1
- Level: Upper
Bedroom 2
- Level: Upper
Laundry
- Level: Upper
Heating
- Forced Air, Gas
Cooling
- Central Air
Appliances
- Included: Dishwasher, Microwave, Range, Refrigerator
- Laundry: Washer Hookup
Features
- Open Floorplan, Walk-In Closet(s)
- Basement: Crawl Space
- Has fireplace: No
Interior area
- Total interior livable area: 1,686 sqft
- Finished area below ground: 0
Property
Parking
- Total spaces: 1
- Parking features: Garage, Garage Door Opener
- Attached garage spaces: 1
Features
- Levels: Two
- Patio & porch: Covered, Front Porch
- Exterior features: See Remarks
- Has view: Yes
- View description: Mountain(s), Residential
Lot
- Size: 3,920 sqft
- Features: Landscaped, Views, Level
- Topography: Level
Details
- Parcel number: 04219912101440000
- Zoning: Residential
- Zoning description: Residential
- Special conditions: Standard
Construction
Type & style
- Home type: Townhouse
- Architectural style: Modern
- Property subtype: Townhouse
Materials
- Foundation: Poured
Condition
- New construction: Yes
- Year built: 2025
Details
- Builder name: Beauchamp Construction Inc
Utilities & green energy
- Sewer: Public Sewer
- Water: Public
- Utilities for property: Electricity Connected, Natural Gas Connected, High Speed Internet Available
Community & neighborhood
Security
- Security features: Smoke Detector(s)
Community
- Community features: Sidewalks
Location
- Region: Missoula
- Subdivision: Remington Flats
HOA & financial
HOA
- Has HOA: Yes
- Amenities included: None
- Association name: Remington Flats
Other
Other facts
- Listing agreement: Exclusive Right To Sell
- Listing terms: Cash,Conventional
- Road surface type: Asphalt
Price history
| Date | Event | Price |
|---|---|---|
| 9/5/2025 | Sold | -- |
Source: | ||
| 4/1/2025 | Listed for sale | $519,500$308/sqft |
Source: | ||
Public tax history
Tax history is unavailable.
Neighborhood: 59808
Nearby schools
GreatSchools rating
- NAHellgate El Primary GradesGrades: PK-1Distance: 0.7 mi
- 6/10Hellgate Middle SchoolGrades: 7-8Distance: 0.6 mi
- 3/10Big Sky High SchoolGrades: 9-12Distance: 3.3 mi



