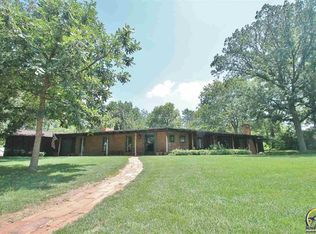Sold on 11/05/25
Price Unknown
2775 SW Jewell Ave, Topeka, KS 66611
5beds
3,331sqft
Single Family Residence, Residential
Built in 1963
0.52 Acres Lot
$365,100 Zestimate®
$--/sqft
$2,577 Estimated rent
Home value
$365,100
$343,000 - $391,000
$2,577/mo
Zestimate® history
Loading...
Owner options
Explore your selling options
What's special
This lovely Dutch Colonial style home has great curb appeal in the wonderful Knollwood neighborhood. The living room features a fireplace and lots of natural daylight. You will be wowed at the size of the large family room that features a fireplace and a wet bar. This room is large enough to also have a nice sized dining area. Custom Wood Products grace the kitchen and there is a nook for a table and chairs for cozy meals. This floor also features a den/office and a bedroom and full bathroom. There is a a half bath off of the garage entrance. The garage has one side that is double deep so you can easily park 3 vehicles in it or have an abundance of storage area. Upstairs you will find 4 more bedrooms including a spacious primary suite and bath plus a full hall bath. Both upstairs bathrooms have been updated with nice showers. There is an unfinished partial basement that provides ample room to expand if you need more space. The backyard is a great place to relax or entertain. A spacious shaded brick patio has an almost courtyard feeling. Beyond the patio is plenty of space for outdoor games. Book your private showing soon to see this beautiful home.
Zillow last checked: 8 hours ago
Listing updated: November 06, 2025 at 07:10am
Listed by:
Don Wiltz 785-213-5351,
Berkshire Hathaway First
Bought with:
Helen Crow, AB00011365
Kirk & Cobb, Inc.
Source: Sunflower AOR,MLS#: 240913
Facts & features
Interior
Bedrooms & bathrooms
- Bedrooms: 5
- Bathrooms: 4
- Full bathrooms: 3
- 1/2 bathrooms: 1
Primary bedroom
- Level: Main
- Area: 132
- Dimensions: 11 x 12
Bedroom 2
- Level: Upper
- Area: 191.77
- Dimensions: 12.7 x 15.10
Bedroom 3
- Level: Upper
- Area: 192
- Dimensions: 12 x 16
Bedroom 4
- Level: Upper
- Area: 156
- Dimensions: 12 x 13
Bedroom 6
- Level: Main
- Dimensions: 9.7 x 10 (Study)
Other
- Level: Upper
- Area: 189.06
- Dimensions: 13.7 x 13.8
Family room
- Level: Main
- Dimensions: 25x30 Family/Dining Combo
Kitchen
- Level: Main
- Area: 180
- Dimensions: 10 x 18
Laundry
- Level: Main
Living room
- Level: Main
- Area: 330
- Dimensions: 15 x 22
Heating
- 90 + Efficiency
Cooling
- Central Air
Appliances
- Included: Electric Cooktop, Double Oven, Microwave, Refrigerator, Disposal, Bar Fridge, Water Softener Owned, Cable TV Available
- Laundry: Main Level, In Kitchen
Features
- Wet Bar, Sheetrock
- Flooring: Hardwood, Ceramic Tile
- Windows: Insulated Windows, Storm Window(s)
- Basement: Concrete,Crawl Space,Partial
- Number of fireplaces: 2
- Fireplace features: Two, Wood Burning, Family Room, Living Room
Interior area
- Total structure area: 3,331
- Total interior livable area: 3,331 sqft
- Finished area above ground: 3,331
- Finished area below ground: 0
Property
Parking
- Total spaces: 2
- Parking features: Attached, Auto Garage Opener(s), Garage Door Opener
- Attached garage spaces: 2
Features
- Patio & porch: Patio
Lot
- Size: 0.52 Acres
- Dimensions: 147 x 154 Sq. Ft
- Features: Sprinklers In Front
Details
- Parcel number: R47916
- Special conditions: Standard,Arm's Length
Construction
Type & style
- Home type: SingleFamily
- Property subtype: Single Family Residence, Residential
Materials
- Frame
- Roof: Architectural Style
Condition
- Year built: 1963
Utilities & green energy
- Water: Public
- Utilities for property: Cable Available
Community & neighborhood
Security
- Security features: Security System
Location
- Region: Topeka
- Subdivision: Knollwood
Price history
| Date | Event | Price |
|---|---|---|
| 11/5/2025 | Sold | -- |
Source: | ||
| 10/17/2025 | Pending sale | $389,900$117/sqft |
Source: | ||
| 9/30/2025 | Price change | $389,900-2.5%$117/sqft |
Source: | ||
| 8/15/2025 | Listed for sale | $399,900$120/sqft |
Source: | ||
Public tax history
| Year | Property taxes | Tax assessment |
|---|---|---|
| 2025 | -- | $44,274 +5% |
| 2024 | $6,107 +4.3% | $42,166 +6% |
| 2023 | $5,856 +7.5% | $39,780 +11% |
Find assessor info on the county website
Neighborhood: 66611
Nearby schools
GreatSchools rating
- 5/10Jardine ElementaryGrades: PK-5Distance: 0.8 mi
- 6/10Jardine Middle SchoolGrades: 6-8Distance: 0.8 mi
- 5/10Topeka High SchoolGrades: 9-12Distance: 2.2 mi
Schools provided by the listing agent
- Elementary: Jardine Elementary School/USD 501
- Middle: Jardine Middle School/USD 501
- High: Topeka High School/USD 501
Source: Sunflower AOR. This data may not be complete. We recommend contacting the local school district to confirm school assignments for this home.
