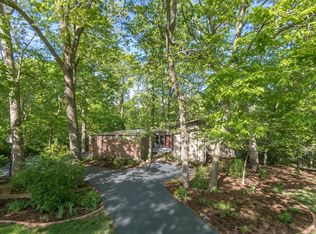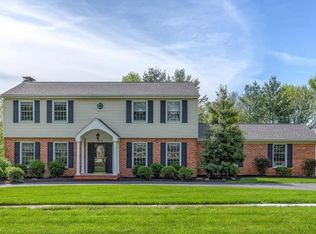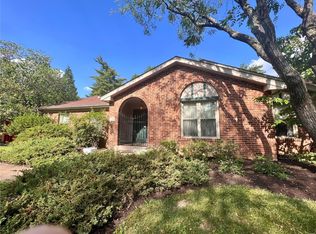Kate P Thompson 314-210-2698,
Coldwell Banker Realty - Gundaker West Regional,
Katherine F Roush 314-614-4444,
Coldwell Banker Realty - Gundaker West Regional
1245 Paloma Dr, Saint Louis, MO 63131
Home value
$969,600
$902,000 - $1.05M
$5,048/mo
Loading...
Owner options
Explore your selling options
What's special
Zillow last checked: 8 hours ago
Listing updated: April 28, 2025 at 04:29pm
Kate P Thompson 314-210-2698,
Coldwell Banker Realty - Gundaker West Regional,
Katherine F Roush 314-614-4444,
Coldwell Banker Realty - Gundaker West Regional
Zoe E Taylor, 2017039163
Compass Realty Group
Facts & features
Interior
Bedrooms & bathrooms
- Bedrooms: 5
- Bathrooms: 4
- Full bathrooms: 3
- 1/2 bathrooms: 1
- Main level bathrooms: 3
- Main level bedrooms: 3
Primary bedroom
- Features: Floor Covering: Wood
- Level: Main
- Area: 255
- Dimensions: 17x15
Bedroom
- Features: Floor Covering: Wood
- Level: Main
- Area: 110
- Dimensions: 11x10
Bedroom
- Features: Floor Covering: Wood
- Level: Main
- Area: 110
- Dimensions: 11x10
Bedroom
- Features: Floor Covering: Luxury Vinyl Plank
- Level: Lower
- Area: 168
- Dimensions: 14x12
Bedroom
- Features: Floor Covering: Luxury Vinyl Plank
- Level: Lower
- Area: 154
- Dimensions: 14x11
Primary bathroom
- Features: Floor Covering: Ceramic Tile
- Level: Main
- Area: 100
- Dimensions: 10x10
Breakfast room
- Features: Floor Covering: Ceramic Tile
- Level: Main
- Area: 120
- Dimensions: 12x10
Den
- Features: Floor Covering: Luxury Vinyl Plank
- Level: Lower
- Area: 348
- Dimensions: 29x12
Dining room
- Features: Floor Covering: Wood
- Level: Main
- Area: 143
- Dimensions: 13x11
Exercise room
- Features: Floor Covering: Luxury Vinyl Plank
- Level: Lower
- Area: 250
- Dimensions: 25x10
Family room
- Features: Floor Covering: Luxury Vinyl Plank
- Level: Lower
- Area: 390
- Dimensions: 26x15
Kitchen
- Features: Floor Covering: Ceramic Tile
- Level: Main
- Area: 224
- Dimensions: 16x14
Laundry
- Features: Floor Covering: Ceramic Tile
- Level: Main
- Area: 110
- Dimensions: 11x10
Living room
- Features: Floor Covering: Wood
- Level: Main
- Area: 760
- Dimensions: 40x19
Recreation room
- Features: Floor Covering: Luxury Vinyl Plank
- Level: Lower
- Area: 273
- Dimensions: 21x13
Sitting room
- Features: Floor Covering: Luxury Vinyl Plank
- Level: Lower
- Area: 84
- Dimensions: 12x7
Heating
- Forced Air, Zoned, Natural Gas
Cooling
- Ceiling Fan(s), Central Air, Electric, Zoned
Appliances
- Included: Gas Water Heater, Dishwasher, Disposal, Gas Cooktop, Microwave, Stainless Steel Appliance(s), Oven
- Laundry: Main Level
Features
- Separate Dining, Entrance Foyer, Double Vanity, Tub, Breakfast Bar, Breakfast Room, Kitchen Island, Custom Cabinetry, Pantry, Solid Surface Countertop(s), Bookcases, Walk-In Closet(s)
- Flooring: Hardwood
- Doors: Atrium Door(s)
- Windows: Skylight(s), Insulated Windows
- Basement: Full,Partially Finished,Walk-Out Access
- Number of fireplaces: 2
- Fireplace features: Family Room, Living Room, Recreation Room, Electric, Wood Burning
Interior area
- Total structure area: 5,364
- Total interior livable area: 5,364 sqft
- Finished area above ground: 2,870
Property
Parking
- Total spaces: 2
- Parking features: Attached, Garage, Off Street
- Attached garage spaces: 2
Features
- Levels: One
- Patio & porch: Deck, Patio
Lot
- Size: 0.57 Acres
- Dimensions: 145 x 112
- Features: Adjoins Wooded Area, Level, Wooded
Details
- Parcel number: 20P220054
- Special conditions: Standard
Construction
Type & style
- Home type: SingleFamily
- Architectural style: Contemporary,Ranch
- Property subtype: Single Family Residence
Materials
- Brick Veneer, Wood Siding, Cedar
Condition
- Updated/Remodeled
- New construction: No
- Year built: 1976
Utilities & green energy
- Sewer: Public Sewer
- Water: Public
- Utilities for property: Electricity Available
Community & neighborhood
Location
- Region: Saint Louis
- Subdivision: Takara 2
Other
Other facts
- Listing terms: Cash,Conventional
- Ownership: Private
- Road surface type: Concrete
Price history
| Date | Event | Price |
|---|---|---|
| 6/2/2023 | Sold | -- |
Source: | ||
| 6/2/2023 | Pending sale | $899,000$168/sqft |
Source: | ||
| 3/23/2023 | Contingent | $899,000$168/sqft |
Source: | ||
| 2/23/2023 | Price change | $899,000-2.3%$168/sqft |
Source: | ||
| 1/31/2023 | Price change | $920,000-3.2%$172/sqft |
Source: | ||
Public tax history
| Year | Property taxes | Tax assessment |
|---|---|---|
| 2024 | $8,356 +36.4% | $143,640 +29.1% |
| 2023 | $6,124 +3.2% | $111,240 +13.6% |
| 2022 | $5,934 +0.8% | $97,950 -10.8% |
Find assessor info on the county website
Neighborhood: 63131
Nearby schools
GreatSchools rating
- 6/10Mason Ridge Elementary SchoolGrades: K-5Distance: 1 mi
- 9/10Parkway West Middle SchoolGrades: 6-8Distance: 3.6 mi
- 10/10Parkway West High SchoolGrades: 9-12Distance: 3.1 mi
Schools provided by the listing agent
- Elementary: Mason Ridge Elem.
- Middle: West Middle
- High: Parkway West High
Source: MARIS. This data may not be complete. We recommend contacting the local school district to confirm school assignments for this home.
Get a cash offer in 3 minutes
Find out how much your home could sell for in as little as 3 minutes with a no-obligation cash offer.
$969,600
Get a cash offer in 3 minutes
Find out how much your home could sell for in as little as 3 minutes with a no-obligation cash offer.
$969,600


