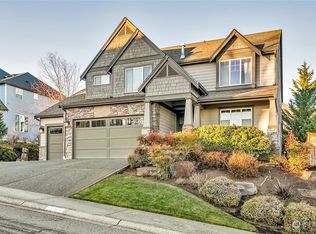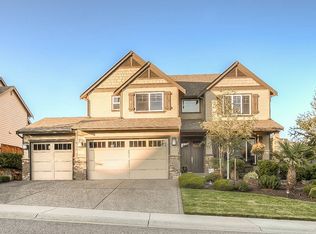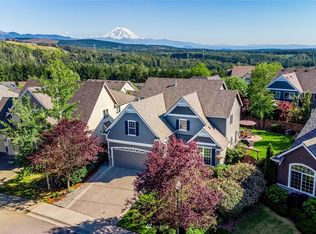Stunning Curtis Lang home in Maple Ridge w/ views of Mt Rainier & Henry's Ridge Open Space. Craftsman details include trademark Brazilian cherry floors, fir doors & trim. Den has incredible Mt. Rainier views. A dream kitchen w/ granite counters, slate backsplash, walk-in & butler pantries, plus wine fridge. Unique main level Jr. Suite w/ large closet. Upstairs primary bedroom w/ fireplace, a cozy sitting area & 5-piece ensuite. All 4 bedrooms have walk-in closets. Convenient upstairs laundry w/ sink. Huge bonus room w/ closet could be a 5th bedroom. Private yard w/ views of the Cascades, fountain, dining patio off the kitchen, flowers for your vases & blueberries for your pancakes. Tahoma Schools, neighborhood parks, & miles of trails.
This property is off market, which means it's not currently listed for sale or rent on Zillow. This may be different from what's available on other websites or public sources.



