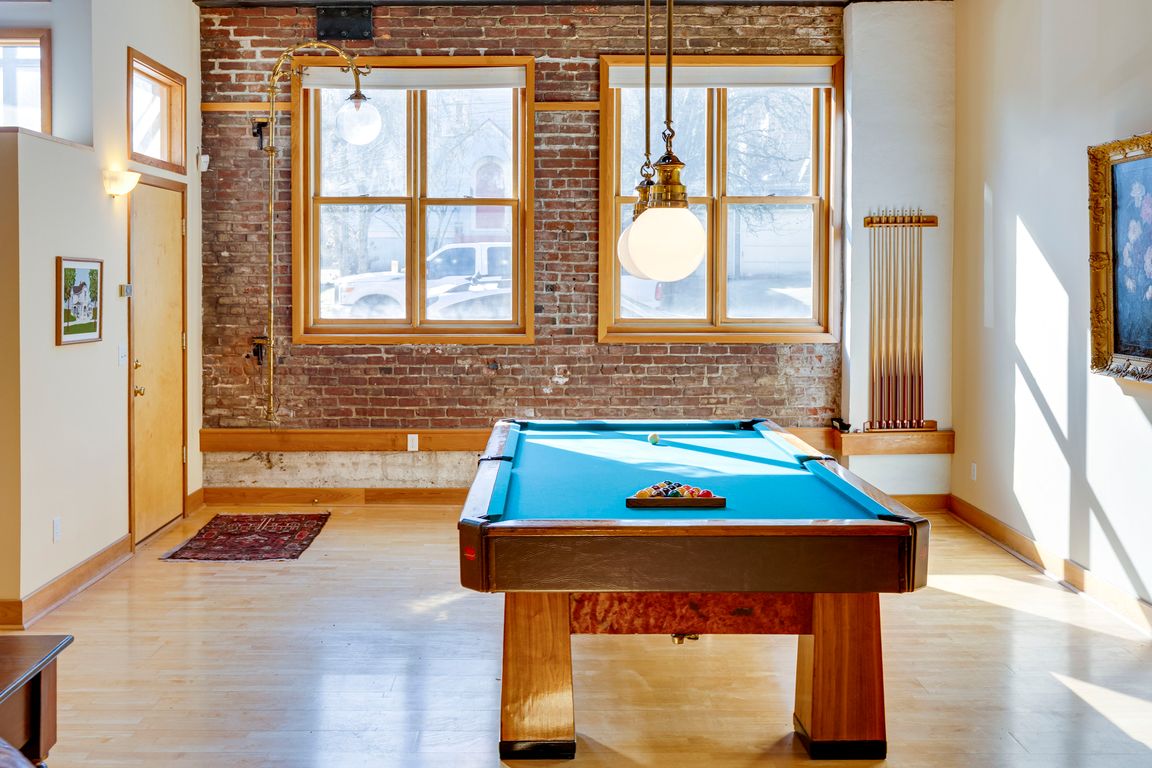
Active
$1,050,000
3beds
2,660sqft
2777 NW Savier St, Portland, OR 97210
3beds
2,660sqft
Residential, condominium
Built in 1914
1 Attached garage space
$395 price/sqft
$334 monthly HOA fee
What's special
Open-concept floorplanDesignated rooftop lounge areaSpacious primary suiteSoaring vaulted ceilingsRich hardwood floorsExposed brick wallsRemodeled spa-like ensuite bath
Own a piece of Portland history with this one-of-a-kind converted trolley car station, now a stunning 3-bedroom, 2.5-bath home in the heart of NW Portland. This architectural gem blends industrial character with modern comfort, featuring soaring vaulted ceilings, exposed brick walls, and beautifully aged wooden beams. Natural light pours in through ...
- 270 days |
- 1,027 |
- 38 |
Source: RMLS (OR),MLS#: 473908328
Travel times
Entry/Living Room
Kitchen
Breakfast Nook
Dining Area
Laundry Room
Powder Room
Bedroom
Primary Bathroom
Bedroom
Bedroom
Bathroom
Shared Garage
Rooftop Deck
Zillow last checked: 8 hours ago
Listing updated: November 24, 2025 at 04:36pm
Listed by:
Claire Paris 503-998-4878,
Paris Group Realty LLC
Source: RMLS (OR),MLS#: 473908328
Facts & features
Interior
Bedrooms & bathrooms
- Bedrooms: 3
- Bathrooms: 3
- Full bathrooms: 2
- Partial bathrooms: 1
- Main level bathrooms: 1
Rooms
- Room types: Storage, Utility Room, Bedroom 2, Bedroom 3, Dining Room, Family Room, Kitchen, Living Room, Primary Bedroom
Primary bedroom
- Features: Bathroom, Hardwood Floors, Skylight, Closet
- Level: Main
- Area: 300
- Dimensions: 20 x 15
Bedroom 2
- Features: Hardwood Floors, Skylight, Vaulted Ceiling
- Level: Main
- Area: 216
- Dimensions: 18 x 12
Bedroom 3
- Features: Bathroom, Deck
- Level: Upper
- Area: 224
- Dimensions: 16 x 14
Dining room
- Features: Beamed Ceilings, Tile Floor, Vaulted Ceiling
- Level: Main
- Area: 108
- Dimensions: 12 x 9
Family room
- Level: Main
Kitchen
- Features: Gourmet Kitchen, Pantry, Updated Remodeled, Free Standing Refrigerator, Granite, Tile Floor, Vaulted Ceiling
- Level: Main
- Area: 180
- Width: 12
Living room
- Features: Hardwood Floors, Vaulted Ceiling
- Level: Main
- Area: 368
- Dimensions: 23 x 16
Heating
- Floor Furnace, Radiant
Appliances
- Included: Built-In Range, Dishwasher, Free-Standing Refrigerator, Gas Appliances, Washer/Dryer, Gas Water Heater
- Laundry: Laundry Room
Features
- Ceiling Fan(s), Granite, Built-in Features, Vaulted Ceiling(s), Bathroom, Beamed Ceilings, Gourmet Kitchen, Pantry, Updated Remodeled, Closet, Tile
- Flooring: Hardwood, Heated Tile, Tile
- Windows: Double Pane Windows, Wood Frames, Skylight(s)
- Basement: None
- Number of fireplaces: 1
- Fireplace features: Gas
Interior area
- Total structure area: 2,660
- Total interior livable area: 2,660 sqft
Video & virtual tour
Property
Parking
- Total spaces: 1
- Parking features: On Street, Garage Door Opener, Condo Garage (Attached), Attached
- Attached garage spaces: 1
- Has uncovered spaces: Yes
Accessibility
- Accessibility features: Accessible Doors, Accessible Entrance, Garage On Main, Ground Level, Main Floor Bedroom Bath, Utility Room On Main, Walkin Shower, Accessibility
Features
- Stories: 2
- Entry location: Ground Floor
- Patio & porch: Deck
Lot
- Features: Level
Details
- Parcel number: R290541
Construction
Type & style
- Home type: Condo
- Architectural style: Custom Style
- Property subtype: Residential, Condominium
Materials
- Brick
- Foundation: Concrete Perimeter
- Roof: Built-Up
Condition
- Resale,Updated/Remodeled
- New construction: No
- Year built: 1914
Utilities & green energy
- Gas: Gas
- Sewer: Public Sewer
- Water: Public
- Utilities for property: Cable Connected
Community & HOA
Community
- Security: Sidewalk, Security Lights
- Subdivision: Alphabet District
HOA
- Has HOA: Yes
- Amenities included: Exterior Maintenance, Insurance, Sewer, Trash, Water
- HOA fee: $334 monthly
Location
- Region: Portland
Financial & listing details
- Price per square foot: $395/sqft
- Tax assessed value: $1,261,430
- Annual tax amount: $16,022
- Date on market: 2/28/2025
- Listing terms: Cash,Conventional,FHA,VA Loan
- Road surface type: Paved