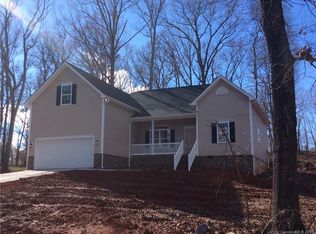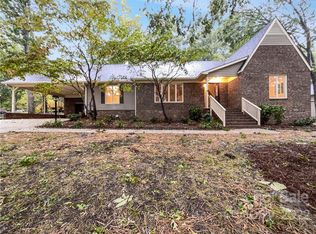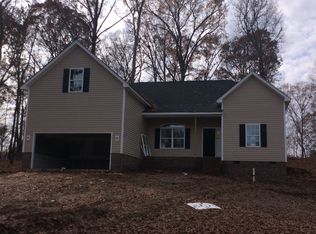Closed
$389,500
2777 Old South Ct SW, Concord, NC 28027
3beds
1,467sqft
Single Family Residence
Built in 1991
1.71 Acres Lot
$392,100 Zestimate®
$266/sqft
$1,812 Estimated rent
Home value
$392,100
$365,000 - $420,000
$1,812/mo
Zestimate® history
Loading...
Owner options
Explore your selling options
What's special
HUGE 1.71 ACRE LOT - GORGEOUS PRIVATE SETTING WITH DRIVEWAY GATE & NO HOA FEES !!! Beautiful Ranch Home located in Cul-de-sac / 2 car side-load garage, 16x16 Out Building for plenty storage / Kitchen has hard surface counter tops, tile backsplash, crown molding, LVP flooring, Pantry, Bar Seating, SS Appliances and black whirlpool refrigerator conveys / Great Room has Bamboo flooring, Fireplace w/gas logs, chair railing, transome windows with plenty natural light / Dining area has Bamboo flooring, chair railing, exit door to a back covered porch PLUS a beautiful HUGE DECK to enjoy / "Wet Bar" has hard surface counter tops, tile backsplash + cabinets and drawers for storage / All 3 Bedrooms have walk-in-closets / In-ground irrigation system - you can water grass from the creek, Attic is completely floored above the garage / Beautiful landscaping, Covered Front and Back porches with HUGE back deck and enjoy the privacy that comes with it. Ask for improvement list provided by Homeowners.
Zillow last checked: 8 hours ago
Listing updated: July 22, 2025 at 06:52am
Listing Provided by:
Kim Newton kimnewton865@gmail.com,
Bestway Realty
Bought with:
Brian Rogers
Redfin Corporation
Source: Canopy MLS as distributed by MLS GRID,MLS#: 4265611
Facts & features
Interior
Bedrooms & bathrooms
- Bedrooms: 3
- Bathrooms: 2
- Full bathrooms: 2
- Main level bedrooms: 3
Primary bedroom
- Level: Main
Bedroom s
- Level: Main
Bedroom s
- Level: Main
Bathroom full
- Level: Main
Bathroom full
- Level: Main
Dining area
- Level: Main
Great room
- Level: Main
Kitchen
- Level: Main
Laundry
- Level: Main
Heating
- Electric, Heat Pump
Cooling
- Central Air, Electric
Appliances
- Included: Dishwasher, Disposal, Dryer, Electric Cooktop, Electric Oven, Electric Water Heater, Microwave, Plumbed For Ice Maker, Refrigerator with Ice Maker, Washer
- Laundry: Electric Dryer Hookup, Main Level, Washer Hookup
Features
- Breakfast Bar, Pantry, Walk-In Closet(s), Wet Bar
- Flooring: Bamboo, Carpet, Tile, Vinyl
- Doors: Insulated Door(s)
- Windows: Insulated Windows
- Has basement: No
- Attic: Pull Down Stairs
- Fireplace features: Gas Log, Great Room
Interior area
- Total structure area: 1,467
- Total interior livable area: 1,467 sqft
- Finished area above ground: 1,467
- Finished area below ground: 0
Property
Parking
- Total spaces: 2
- Parking features: Attached Garage, Garage Door Opener, Garage Faces Side, Keypad Entry, Garage on Main Level
- Attached garage spaces: 2
- Details: Long & large concrete driveway - plenty of parking
Features
- Levels: One
- Stories: 1
- Patio & porch: Covered, Deck, Front Porch, Rear Porch
- Exterior features: In-Ground Irrigation
- Fencing: Back Yard,Fenced,Front Yard
- Waterfront features: Creek/Stream
Lot
- Size: 1.71 Acres
- Dimensions: 61.67 x 360,2 x 383 x 208.27 per plat map
- Features: Cleared, Cul-De-Sac, Flood Plain/Bottom Land, Level, Private, Wooded
Details
- Additional structures: Outbuilding, Other
- Parcel number: 55196694820000
- Zoning: RM1
- Special conditions: Standard
Construction
Type & style
- Home type: SingleFamily
- Architectural style: Ranch,Transitional
- Property subtype: Single Family Residence
Materials
- Fiber Cement
- Foundation: Crawl Space
- Roof: Shingle
Condition
- New construction: No
- Year built: 1991
Utilities & green energy
- Sewer: Public Sewer
- Water: City
- Utilities for property: Electricity Connected
Community & neighborhood
Security
- Security features: Carbon Monoxide Detector(s), Smoke Detector(s)
Community
- Community features: None
Location
- Region: Concord
- Subdivision: Old South
Other
Other facts
- Listing terms: Cash,Conventional,FHA,NC Bond,VA Loan
- Road surface type: Concrete, Paved
Price history
| Date | Event | Price |
|---|---|---|
| 7/21/2025 | Sold | $389,500$266/sqft |
Source: | ||
| 6/17/2025 | Pending sale | $389,500$266/sqft |
Source: | ||
| 6/11/2025 | Listed for sale | $389,500+129.1%$266/sqft |
Source: | ||
| 8/25/2003 | Sold | $170,000$116/sqft |
Source: Public Record | ||
Public tax history
| Year | Property taxes | Tax assessment |
|---|---|---|
| 2024 | $3,548 +37.1% | $356,260 +68% |
| 2023 | $2,588 | $212,110 |
| 2022 | $2,588 | $212,110 |
Find assessor info on the county website
Neighborhood: 28027
Nearby schools
GreatSchools rating
- 5/10Wolf Meadow ElementaryGrades: K-5Distance: 0.4 mi
- 8/10Harold Winkler Middle SchoolGrades: 6-8Distance: 2.3 mi
- 5/10West Cabarrus HighGrades: 9-12Distance: 2.2 mi
Schools provided by the listing agent
- Elementary: Wolf Meadow
- Middle: Roberta Road
- High: West Cabarrus
Source: Canopy MLS as distributed by MLS GRID. This data may not be complete. We recommend contacting the local school district to confirm school assignments for this home.
Get a cash offer in 3 minutes
Find out how much your home could sell for in as little as 3 minutes with a no-obligation cash offer.
Estimated market value
$392,100
Get a cash offer in 3 minutes
Find out how much your home could sell for in as little as 3 minutes with a no-obligation cash offer.
Estimated market value
$392,100


