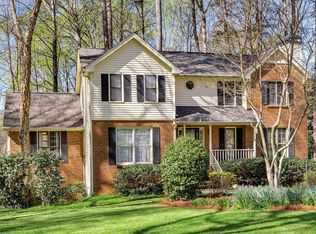Closed
$465,000
2777 Winston Way, Duluth, GA 30096
5beds
3,027sqft
Single Family Residence, Residential
Built in 1984
0.5 Acres Lot
$508,800 Zestimate®
$154/sqft
$2,846 Estimated rent
Home value
$508,800
$483,000 - $534,000
$2,846/mo
Zestimate® history
Loading...
Owner options
Explore your selling options
What's special
Great Norman Downes neighbors and school. Master in main level, perfect size of three secondary bedrooms and two full baths up stair and one bedroom in basement. Basement leveled with two car Garage and huge storage space and door to backyard. Beautiful front porch wrap around deck are great for plans, view to wood wild long driveway and neighbors. White brick surrounds real wood burned fireplace in family room, separated dinning, granite countertop, and lots of spaces white cabinets in kitchen. Bay window eating area, door to huge screen porch in backyard. A professional landscape front & back yard, very private. Nice community pool and playground for kids. Duluth city parks and recreation at Bunten Road which is cross street from communiy.
Zillow last checked: 8 hours ago
Listing updated: April 19, 2024 at 10:56pm
Listing Provided by:
HELEN LEE,
Trend Atlanta Realty, Inc.
Bought with:
Rita Chao, 375908
Virtual Properties Realty. Biz
Source: FMLS GA,MLS#: 7196195
Facts & features
Interior
Bedrooms & bathrooms
- Bedrooms: 5
- Bathrooms: 3
- Full bathrooms: 2
- 1/2 bathrooms: 1
- Main level bathrooms: 1
- Main level bedrooms: 1
Primary bedroom
- Features: Master on Main, Split Bedroom Plan
- Level: Master on Main, Split Bedroom Plan
Bedroom
- Features: Master on Main, Split Bedroom Plan
Primary bathroom
- Features: Shower Only, Vaulted Ceiling(s)
Dining room
- Features: Open Concept, Separate Dining Room
Kitchen
- Features: Breakfast Room, Cabinets White, Country Kitchen, Eat-in Kitchen, Pantry, Stone Counters
Heating
- Central, Hot Water, Natural Gas, Separate Meters
Cooling
- Ceiling Fan(s), Central Air, Electric Air Filter, Zoned
Appliances
- Included: Dishwasher, Disposal, Gas Cooktop, Gas Oven, Gas Range, Gas Water Heater, Microwave, Range Hood, Self Cleaning Oven
- Laundry: In Kitchen, Laundry Closet, Main Level
Features
- Bookcases, Double Vanity, Entrance Foyer, Entrance Foyer 2 Story, High Ceilings 9 ft Main, High Speed Internet, His and Hers Closets, Walk-In Closet(s)
- Flooring: Carpet, Hardwood
- Windows: Bay Window(s), Insulated Windows, Skylight(s)
- Basement: Daylight,Driveway Access,Exterior Entry,Partial
- Attic: Pull Down Stairs
- Number of fireplaces: 1
- Fireplace features: Family Room, Gas Starter, Wood Burning Stove
- Common walls with other units/homes: No One Above,No One Below
Interior area
- Total structure area: 3,027
- Total interior livable area: 3,027 sqft
Property
Parking
- Total spaces: 5
- Parking features: Driveway, Garage, Garage Door Opener, Garage Faces Side
- Garage spaces: 2
- Has uncovered spaces: Yes
Accessibility
- Accessibility features: Accessible Bedroom, Accessible Closets
Features
- Levels: Three Or More
- Patio & porch: Covered, Deck, Front Porch, Patio, Screened
- Exterior features: Garden, Lighting, Private Yard
- Pool features: None
- Spa features: None
- Fencing: None
- Has view: Yes
- View description: Trees/Woods
- Waterfront features: None
- Body of water: None
Lot
- Size: 0.50 Acres
- Features: Cul-De-Sac, Landscaped, Level, Private, Wooded
Details
- Additional structures: None
- Parcel number: R7161 220
- Other equipment: Satellite Dish, TV Antenna
- Horse amenities: None
Construction
Type & style
- Home type: SingleFamily
- Architectural style: European,Traditional
- Property subtype: Single Family Residence, Residential
Materials
- Cement Siding
- Foundation: Brick/Mortar, Concrete Perimeter
- Roof: Composition
Condition
- Resale
- New construction: No
- Year built: 1984
Utilities & green energy
- Electric: 220 Volts
- Sewer: Septic Tank
- Water: Public
- Utilities for property: Cable Available, Electricity Available, Natural Gas Available, Phone Available, Sewer Available, Underground Utilities, Water Available
Green energy
- Energy efficient items: Appliances, Doors, Insulation, Thermostat, Windows
- Energy generation: None
Community & neighborhood
Security
- Security features: Fire Alarm, Open Access, Smoke Detector(s)
Community
- Community features: Clubhouse, Homeowners Assoc, Near Schools, Near Shopping, Near Trails/Greenway, Park, Playground, Pool, Sidewalks
Location
- Region: Duluth
- Subdivision: Norman Downes
HOA & financial
HOA
- Has HOA: Yes
- HOA fee: $500 annually
- Association phone: 678-407-1115
Other
Other facts
- Road surface type: Concrete, Paved
Price history
| Date | Event | Price |
|---|---|---|
| 5/1/2023 | Sold | $465,000-1%$154/sqft |
Source: | ||
| 4/11/2023 | Pending sale | $469,900$155/sqft |
Source: | ||
| 4/10/2023 | Contingent | $469,900$155/sqft |
Source: | ||
| 3/31/2023 | Listed for sale | $469,900+14.9%$155/sqft |
Source: | ||
| 10/18/2021 | Listing removed | $409,000$135/sqft |
Source: | ||
Public tax history
| Year | Property taxes | Tax assessment |
|---|---|---|
| 2024 | $2,208 -63.7% | $186,000 -1.7% |
| 2023 | $6,075 +6.8% | $189,240 +6.8% |
| 2022 | $5,686 +23.1% | $177,120 +25.8% |
Find assessor info on the county website
Neighborhood: Norman Downes
Nearby schools
GreatSchools rating
- 6/10M. H. Mason Elementary SchoolGrades: PK-5Distance: 0.5 mi
- 6/10Hull Middle SchoolGrades: 6-8Distance: 1.7 mi
- 8/10Peachtree Ridge High SchoolGrades: 9-12Distance: 2.5 mi
Schools provided by the listing agent
- Elementary: Mason
- Middle: Hull
- High: Peachtree Ridge
Source: FMLS GA. This data may not be complete. We recommend contacting the local school district to confirm school assignments for this home.
Get a cash offer in 3 minutes
Find out how much your home could sell for in as little as 3 minutes with a no-obligation cash offer.
Estimated market value
$508,800
Get a cash offer in 3 minutes
Find out how much your home could sell for in as little as 3 minutes with a no-obligation cash offer.
Estimated market value
$508,800
