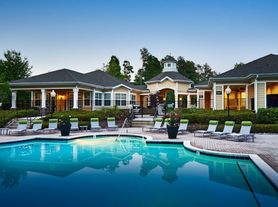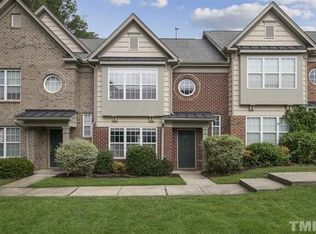Spacious 2-Bed, 2.5-Bath Townhome in Durham's Wynterfield Community!
Welcome to the beautiful 1,676 sq. ft. townhome, offering comfort, convenience, and a smart layout in the desirable Wynterfield community. This home is perfect for those seeking a balance of style and functionality.
Step inside to a bright and open living area with large windows that fill the space with natural light. The open floor plan flows seamlessly into the dining area and kitchen, making everyday living and entertaining effortless.
The kitchen features ample cabinetry, generous counter space, and a practical layoutperfect for preparing meals or hosting guests.
Upstairs, you'll find two spacious bedrooms, each with its own private en-suite bathroom, offering flexibility for family, guests, or a home office. A convenient half bath is located on the main floor for added comfort.
Enjoy the peaceful community setting with nearby walking trails and easy access to shopping, dining, Duke University, RTP, and major highways.
Schedule an online showing at:
Submit your application online at:
Resident Benefits: **Get over $100 in monthly benefits for just $49.95 with our Resident Benefits Package! Enjoy valuable services with the flexibility to customize or opt-out
Application Criteria:
a) Gross household income of at least 3 times the rent
b) A credit score of 650+ is preferred; we are happy to discuss your situation if your credit score is lower
c) No evictions in the last 5 years
d) A one-time pet fee of $300 per pet applies. An additional deposit may be required for multiple pets. No monthly pet fee; pet screening is required after application approval: $30 per pet.
e) One-time admin fee of $250 required to pay after signing the lease
Townhouse for rent
$1,695/mo
2777 Wyntercrest Ln, Durham, NC 27713
2beds
1,676sqft
Price may not include required fees and charges.
Townhouse
Available now
Cats, dogs OK
Central air, ceiling fan
In unit laundry
Garage parking
What's special
Two spacious bedroomsGenerous counter spaceKitchen features ample cabinetryNearby walking trails
- 2 days |
- -- |
- -- |
Travel times
Looking to buy when your lease ends?
Consider a first-time homebuyer savings account designed to grow your down payment with up to a 6% match & a competitive APY.
Facts & features
Interior
Bedrooms & bathrooms
- Bedrooms: 2
- Bathrooms: 3
- Full bathrooms: 2
- 1/2 bathrooms: 1
Cooling
- Central Air, Ceiling Fan
Appliances
- Included: Dishwasher, Disposal, Dryer, Microwave, Range Oven, Refrigerator, Washer
- Laundry: In Unit
Features
- Ceiling Fan(s), Range/Oven, Storage, Walk-In Closet(s)
- Flooring: Carpet, Hardwood, Linoleum/Vinyl
Interior area
- Total interior livable area: 1,676 sqft
Property
Parking
- Parking features: Garage
- Has garage: Yes
- Details: Contact manager
Features
- Patio & porch: Patio
- Exterior features: Range/Oven
Details
- Parcel number: 202513
Construction
Type & style
- Home type: Townhouse
- Property subtype: Townhouse
Building
Management
- Pets allowed: Yes
Community & HOA
Location
- Region: Durham
Financial & listing details
- Lease term: Contact For Details
Price history
| Date | Event | Price |
|---|---|---|
| 11/21/2025 | Listed for rent | $1,695$1/sqft |
Source: Zillow Rentals | ||
| 10/14/2025 | Listing removed | $1,695$1/sqft |
Source: Zillow Rentals | ||
| 10/1/2025 | Price change | $1,695-2.9%$1/sqft |
Source: Zillow Rentals | ||
| 9/30/2025 | Price change | $1,745-2.8%$1/sqft |
Source: Zillow Rentals | ||
| 9/8/2025 | Listed for rent | $1,795$1/sqft |
Source: Zillow Rentals | ||

