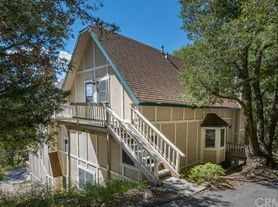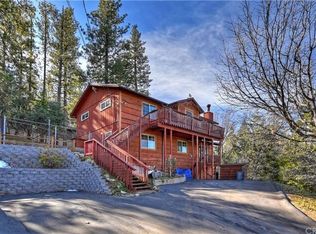Ideally located with amazing view of North Bay and southern ridge line view! This home occupies a generous lot, providing many features. Level entry from two car parking deck and two car garage. Boasting four bedrooms, four bathrooms and multiple decks for the breath taking views. Main level open floor plan with fully remodeled kitchen, entertainers island, custom cabinetry , farmers sink and stainless appliances. Dining room with sliding doors to deck. The living room has wood burning fireplace. Main level primary suite with en-suite bathroom and private deck with lake view. Lower level has family room with two bedrooms and full bath. Fourth bedroom with en-suite bathroom is off game room with poker table and foosball table. Separate laundry room, two decks off this lower level. Notable enhancements, Rheem oversized tankless water heater, ring smart thermostat, recessed lighting throughout, neutral interior and exterior paint, functional floor plan.
House for rent
$4,000/mo
27775 Matterhorn Dr, Lake Arrowhead, CA 92352
4beds
2,706sqft
Price may not include required fees and charges.
Singlefamily
Available now
Small dogs OK
None, ceiling fan
In unit laundry
4 Attached garage spaces parking
Natural gas, central, fireplace
What's special
Wood burning fireplaceTwo car garageCustom cabinetryFamily roomOpen floor planStainless appliancesSouthern ridge line view
- 78 days
- on Zillow |
- -- |
- -- |
Travel times
Looking to buy when your lease ends?
Consider a first-time homebuyer savings account designed to grow your down payment with up to a 6% match & 3.83% APY.
Facts & features
Interior
Bedrooms & bathrooms
- Bedrooms: 4
- Bathrooms: 4
- Full bathrooms: 3
- 1/2 bathrooms: 1
Rooms
- Room types: Dining Room, Family Room, Office
Heating
- Natural Gas, Central, Fireplace
Cooling
- Contact manager
Appliances
- Included: Dishwasher, Double Oven, Dryer, Microwave, Range, Refrigerator, Stove, Washer
- Laundry: In Unit, Laundry Room
Features
- Breakfast Bar, Built-in Features, Ceiling Fan(s), Eat-in Kitchen, Granite Counters, Main Level Primary, Open Floorplan, Pantry, Primary Suite, Recessed Lighting, Separate/Formal Dining Room, View, Walk-In Closet(s)
- Flooring: Laminate
- Has fireplace: Yes
Interior area
- Total interior livable area: 2,706 sqft
Property
Parking
- Total spaces: 4
- Parking features: Attached, Driveway, Garage, Covered
- Has attached garage: Yes
- Details: Contact manager
Features
- Stories: 1
- Exterior features: Contact manager
- Has view: Yes
- View description: Water View
Details
- Parcel number: 0333512150000
Construction
Type & style
- Home type: SingleFamily
- Property subtype: SingleFamily
Materials
- Roof: Composition
Condition
- Year built: 1989
Community & HOA
Location
- Region: Lake Arrowhead
Financial & listing details
- Lease term: 12 Months,Negotiable
Price history
| Date | Event | Price |
|---|---|---|
| 7/17/2025 | Listed for rent | $4,000-16.7%$1/sqft |
Source: CRMLS #OC25157166 | ||
| 8/21/2024 | Listing removed | -- |
Source: CRMLS #OC24121173 | ||
| 6/13/2024 | Listed for rent | $4,800$2/sqft |
Source: CRMLS #OC24121173 | ||
| 4/1/2022 | Sold | $1,058,000+17.6%$391/sqft |
Source: Public Record | ||
| 3/23/2022 | Pending sale | $900,000$333/sqft |
Source: | ||

