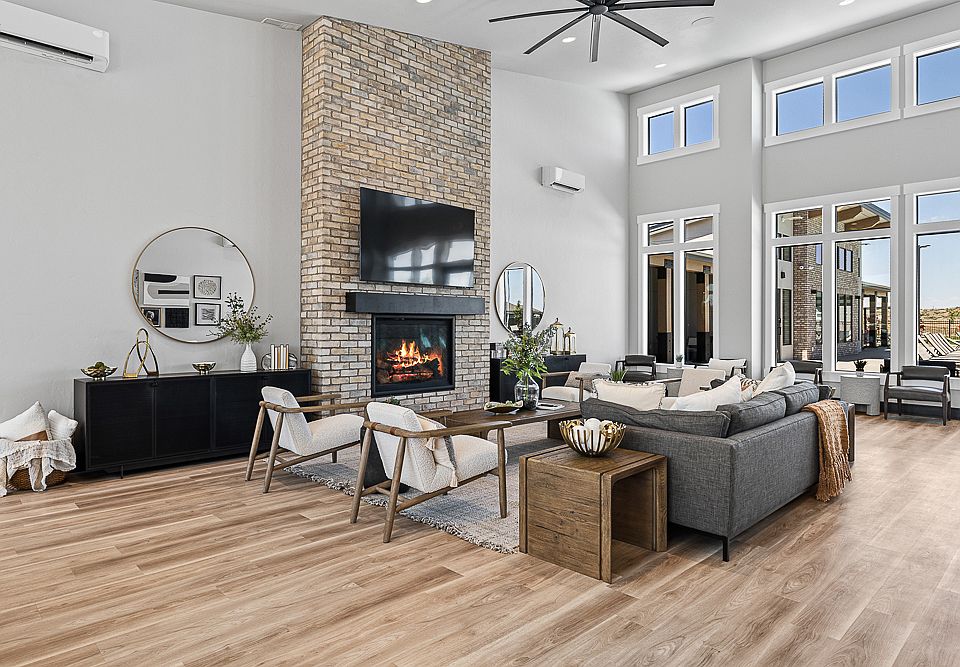MLS# 286959 Sophisticated Rambler Living in Quail Ridge at Horn Rapids Welcome to Lot 43, Phase III of the prestigious Quail Ridge community by Pahlisch Homes—where resort-style amenities, including a sparkling pool, clubhouse, and fitness center, make every day feel like a retreat. The thoughtfully designed Hillmont floor plan offers 4 bedrooms, 2 bathrooms, and a spacious 3-car garage, blending comfort, function, and style. From the moment you step inside, you’ll feel the difference in this award-winning builder’s signature craftsmanship and attention to detail.At the heart of the home, the gourmet kitchen shines with stainless steel appliances, quartz slab countertops, an oversized island, custom soft-close cabinetry with hardware, and a walk-in pantry—perfectly designed for both the home chef and the avid entertainer.The open-concept great room is bathed in natural light, featuring coffered ceilings, expansive windows, and a cozy gas fireplace. Whether hosting lively gatherings or enjoying a quiet evening in, this space sets the stage for every moment.Every Pahlisch home comes with modern Smart Home features—including a smart thermostat, smart deadbolt, and garage door opener—for effortless convenience. Plus, professional front and rear yard landscaping and full fencing ensure instant curb appeal and move-in-ready ease.Experience refined rambler living, where timeless design meets everyday luxury. * Lot 43, Phase III of Quail Ridge at Horn Rapids. * Open for tours Friday–Tuesday, Please contact to schedule a private tour. * Buyer Bonus available when using a Preferred Lender. * Photos are of a previously built home and are virtually staged
New construction
$599,043
2778 Centerline Ave, Richland, WA 99354
4beds
2,190sqft
Single Family Residence
Built in 2025
8,276.4 Square Feet Lot
$599,000 Zestimate®
$274/sqft
$-- HOA
- 62 days |
- 68 |
- 4 |
Zillow last checked: 7 hours ago
Listing updated: October 05, 2025 at 01:27pm
Listed by:
Tiffanie Jordon 509-627-9226,
Pahlisch Real Estate, Inc.
Source: PACMLS,MLS#: 286959
Travel times
Schedule tour
Facts & features
Interior
Bedrooms & bathrooms
- Bedrooms: 4
- Bathrooms: 2
- Full bathrooms: 2
Heating
- Forced Air, Heat Pump
Cooling
- Electric
Appliances
- Included: Dishwasher, Disposal, Microwave, Range/Oven, Water Heater
Features
- Coffered Ceiling(s), Storage, Utility Closet, Utilities in Garage, Ceiling Fan(s)
- Flooring: Carpet
- Windows: Double Pane Windows, Windows - Vinyl
- Basement: None
- Number of fireplaces: 1
- Fireplace features: 1, Gas, Living Room
Interior area
- Total structure area: 2,190
- Total interior livable area: 2,190 sqft
Video & virtual tour
Property
Parking
- Total spaces: 3
- Parking features: Attached, Garage Door Opener, 3 car
- Attached garage spaces: 3
Features
- Levels: 1 Story
- Stories: 1
- Patio & porch: Patio/Covered
- Exterior features: Lighting, Irrigation
- Pool features: Community, Heated Other, In Ground, Membership Included
- Fencing: Fenced
Lot
- Size: 8,276.4 Square Feet
- Features: HO Warranty Included, Located in City Limits, Plat Map - Recorded, Professionally Landscaped, Plat Map - Approved
Details
- Parcel number: 120082020000043
- Zoning description: Residential
Construction
Type & style
- Home type: SingleFamily
- Property subtype: Single Family Residence
Materials
- Lap
- Foundation: Concrete, Crawl Space
- Roof: Comp Shingle
Condition
- Under Construction
- New construction: Yes
- Year built: 2025
Details
- Builder name: Pahlisch Homes
- Warranty included: Yes
Utilities & green energy
- Water: Public
- Utilities for property: Sewer Connected
Community & HOA
Community
- Subdivision: Quail Ridge at Horn Rapids
HOA
- Has HOA: Yes
Location
- Region: Richland
Financial & listing details
- Price per square foot: $274/sqft
- Tax assessed value: $85,000
- Annual tax amount: $803
- Date on market: 8/26/2025
- Listing terms: Cash,Conventional,VA Loan
- Inclusions: Home And Land
- Electric utility on property: Yes
- Road surface type: Paved
About the community
About Quail Ridge at Horn Rapids East Richland in Southeast Washington is known for wheat-covered hills and its proximity to the Columbia River. The Quail Ridge community at Horn Rapids is located right next to Horn Rapids Golf Course and near local shopping. Those who call this community home are also less than five miles away from the Richland Airport and the outdoor activities synonymous with the Columbia River and local trail hotspots. East Richland living is about leisure and adventure. Community Amenities Just beyond the sand and sage of the natural desert and local golf fairways is Quail Ridge at Horn Rapids. This community is north of downtown Richland and close to nearby shopping and dining hotspots. Homeowners in...
Source: Pahlisch Homes

