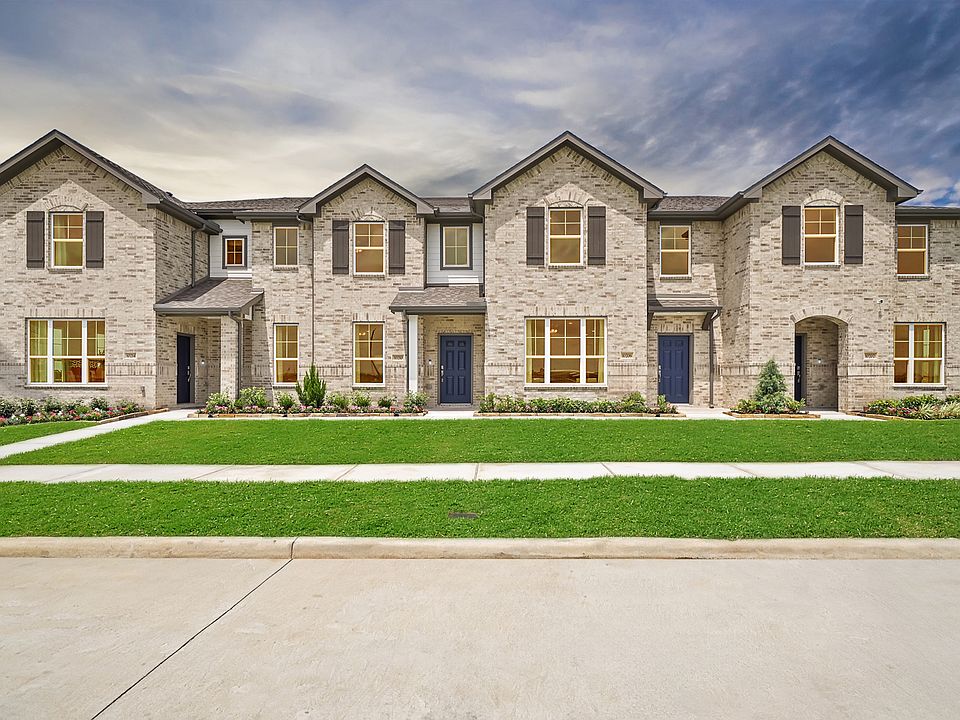This spacious townhome by HISTORYMAKER Homes offers a welcoming open-concept layout designed for today’s lifestyle. The kitchen seamlessly connects to a generous family room and showcases elegant finishes, complemented by a charming dining nook just off to the side. Upstairs, all bedrooms are located together, highlighted by an expansive primary suite with a luxurious en-suite bathroom that includes a dual-sink vanity, a large shower, and a walk-in closet with abundant storage. For added convenience, the laundry room is also upstairs. Two secondary bedrooms, positioned apart from the primary suite for extra privacy, share a well-appointed full bath.
New construction
$248,990
2778 Mariposa Creek Dr BUILDING 2, Rosharon, TX 77583
3beds
1,796sqft
Townhouse
Built in 2025
-- sqft lot
$244,200 Zestimate®
$139/sqft
$275/mo HOA
What's special
Elegant finishesCharming dining nookLuxurious en-suite bathroomDual-sink vanityExpansive primary suiteOpen-concept layoutLarge shower
Call: (832) 400-6818
- 52 days |
- 78 |
- 4 |
Zillow last checked: 7 hours ago
Listing updated: October 16, 2025 at 02:21pm
Listed by:
Jimmy Franklin 866-419-1949,
HistoryMaker Homes
Source: HAR,MLS#: 66034671
Travel times
Schedule tour
Select your preferred tour type — either in-person or real-time video tour — then discuss available options with the builder representative you're connected with.
Facts & features
Interior
Bedrooms & bathrooms
- Bedrooms: 3
- Bathrooms: 3
- Full bathrooms: 2
- 1/2 bathrooms: 1
Heating
- Natural Gas
Cooling
- Attic Fan, Ceiling Fan(s), Electric
Appliances
- Included: ENERGY STAR Qualified Appliances, Water Heater, Disposal, Electric Oven, Microwave, Gas Cooktop, Dishwasher, Washer/Dryer
- Laundry: Electric Dryer Hookup
Features
- Flooring: Carpet, Tile, Vinyl
- Doors: Insulated Doors
Interior area
- Total structure area: 1,796
- Total interior livable area: 1,796 sqft
Property
Parking
- Total spaces: 2
- Parking features: Attached
- Attached garage spaces: 2
Features
- Levels: One
- Stories: 2
Construction
Type & style
- Home type: Townhouse
- Architectural style: Traditional
- Property subtype: Townhouse
Materials
- Batts Insulation, Spray Foam Insulation, Brick, Cement Siding
- Foundation: Slab
- Roof: Composition
Condition
- New construction: Yes
- Year built: 2025
Details
- Builder name: History Maker Homes
Utilities & green energy
- Sewer: Public Sewer
- Water: Public
Green energy
- Energy efficient items: Thermostat, Lighting, HVAC
Community & HOA
Community
- Subdivision: Sierra Vista Townhomes
HOA
- Has HOA: Yes
- HOA fee: $3,300 annually
Location
- Region: Rosharon
Financial & listing details
- Price per square foot: $139/sqft
- Date on market: 9/2/2025
- Listing terms: Cash,Conventional,FHA,USDA Loan,VA Loan
About the community
FOR A LIMITED TIME, GET 2 YEARS OF HOA PAID WHEN YOU PURCHASE YOUR NEW SIERRA VISTA TOWNHOME.** HIGHLIGHTS YOU'LL LOVE - Low-maintenance lifestyle with HOA-covered maintenance and lawn care - Located in a gated community for enhanced security and comfort - State-of-the-art home features like spray foam insulation for energy efficiency - Enjoy amenities like a lazy river, clubhouse, pool, splash pad, and fitness facility - Engage in sports with courts and fields, including pickleball and bocce ball - Relax at the playground or explore hike-and-bike trails Located just off Highway 288 and less than 5 minutes from Highway 6, Sierra Vista Townhomes boasts easy access to the Sam Houston Tollway. Its central location places you conveniently near major employment and entertainment centers in Sugar Land, Pearland, Houston, and Galveston. Enjoy a quick 20-minute commute to downtown Houston and The Med Center, allowing you to savor city offerings while returning to your peaceful community. Discover the perfect blend of style and functionality at HistoryMaker Homes in Sierra Vista, where spacious bedrooms and modern finishes redefine comfort. These homes feature open floor plans that seamlessly integrate built-in storage solutions and attached two-car garages, catering to your practical needs. Enjoy peace of mind with a security monitoring system included in your HOA fees, while a whole-home dehumidifier ensures a comfortable living environment. The kitchen is a culinary delight, equipped with a Whirlpool® stainless steel dishwasher and striking 36" upper cabinets. Outside, a landscape package with full sod adheres to community specifications, creating a beautiful and inviting exterior. Whether you're drawn to the energy-efficient homes, resort-style amenities, or vibrant community, there's something for everyone. Contact us today to explore available homes and take the next step toward your ideal lifestyle in Rosharon, TX. Note: Sierra Vista Townhomes is
Source: HistoryMaker Homes

