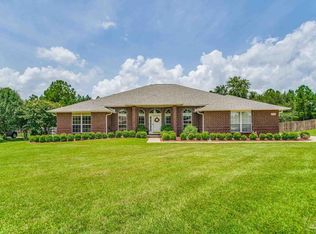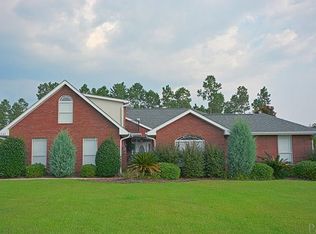Sold for $385,000
$385,000
2778 Wallace Lake Rd, Pace, FL 32571
4beds
2,300sqft
Single Family Residence
Built in 2007
1 Acres Lot
$405,000 Zestimate®
$167/sqft
$2,428 Estimated rent
Home value
$405,000
$385,000 - $425,000
$2,428/mo
Zestimate® history
Loading...
Owner options
Explore your selling options
What's special
Custom home on a full acre in Pace!! Sprawling brick contemporary offers 2,300 sq ft of interior space including four bedrooms, three bathrooms, formal living and dining, plus great room! Walking in you're greeted by a large foyer with formal living and dining rooms on either side. If you're family isn't the "formal" kind, those would also function well as a play area, home office, or media room. Custom details can be found throughout the home like rounded edges, vaulted ceilings, double windows, and wide baseboards. The vaulted ceilings carry through into the great room which is highlighted by an electric fireplace, plant ledges, and sliding doors to the covered patio. Through a large opening is the kitchen and breakfast nook. Cooking family meals will change from a chore to a joy in this kitchen! It has oak cabinets and neutral counters that can be easily refinished to suit your taste, a center island for prep, and a spacious pantry. Split from the guest bedrooms and bathrooms is a mother-in-law suite with a separate bathroom and door to the back porch. Separate from the guest bedrooms is the private primary suite. With its own sliding doors to the back porch, trey ceilings, and an awesome ensuite bathroom, it's a true oasis. Speaking of the ensuite bathroom, it features double vanities, a soaking tub with separate shower, and not one but two walk-in closets! Through the back sliding doors is the HUGE backyard. It's fully fenced for kids or pets to safely play and offers a covered patio for lounging. The yard is surrounded by mature trees and backs up to woods which is also on the property, making it a perfect private setting in middle of a neighborhood. Great features included with this home are the 2-car side entry garage, interior laundry room, wiring for security and surround sound systems! Custom homes on large lots and conveniently located in the heart of Pace.
Zillow last checked: 8 hours ago
Listing updated: February 13, 2024 at 11:10am
Listed by:
Sandy Blanton 850-852-8814,
TEAM SANDY BLANTON REALTY, INC,
Johanna Freeman 850-341-4542,
TEAM SANDY BLANTON REALTY, INC
Bought with:
Norman Cain
Better Homes And Gardens Real Estate Main Street Properties
Source: PAR,MLS#: 627779
Facts & features
Interior
Bedrooms & bathrooms
- Bedrooms: 4
- Bathrooms: 3
- Full bathrooms: 3
Primary bedroom
- Level: First
- Area: 252
- Dimensions: 18 x 14
Bedroom
- Level: First
- Area: 156
- Dimensions: 12 x 13
Bedroom 1
- Level: First
- Area: 132
- Dimensions: 12 x 11
Bedroom 2
- Level: First
- Area: 132
- Dimensions: 12 x 11
Dining room
- Level: First
- Area: 154
- Dimensions: 11 x 14
Family room
- Level: First
- Area: 378
- Dimensions: 18 x 21
Kitchen
- Level: First
- Area: 169
- Dimensions: 13 x 13
Living room
- Level: First
- Area: 144
- Dimensions: 12 x 12
Heating
- Central
Cooling
- Central Air, Ceiling Fan(s)
Appliances
- Included: Electric Water Heater, Dishwasher, Refrigerator, Self Cleaning Oven
- Laundry: Inside, W/D Hookups
Features
- Storage, Cathedral Ceiling(s), Ceiling Fan(s), High Ceilings, High Speed Internet, In-Law Floorplan, Plant Ledges, Vaulted Ceiling(s), Walk-In Closet(s)
- Flooring: Tile, Vinyl, Carpet
- Doors: Insulated Doors
- Windows: Double Pane Windows
- Has basement: No
- Has fireplace: Yes
- Fireplace features: Electric
Interior area
- Total structure area: 2,300
- Total interior livable area: 2,300 sqft
Property
Parking
- Total spaces: 2
- Parking features: 2 Car Garage, Side Entrance
- Garage spaces: 2
Features
- Levels: One
- Stories: 1
- Patio & porch: Covered, Porch
- Exterior features: Rain Gutters
- Pool features: None
- Fencing: Privacy
Lot
- Size: 1 Acres
- Features: Interior Lot, Sprinkler
Details
- Parcel number: 132n300000001120000
- Zoning description: County,Deed Restrictions,Res Single
Construction
Type & style
- Home type: SingleFamily
- Architectural style: Contemporary
- Property subtype: Single Family Residence
Materials
- Frame
- Foundation: Slab
- Roof: Shingle
Condition
- Resale
- New construction: No
- Year built: 2007
Utilities & green energy
- Electric: Circuit Breakers
- Sewer: Septic Tank
- Water: Public
- Utilities for property: Cable Available
Green energy
- Energy efficient items: Insulation, Insulated Walls, Ridge Vent
Community & neighborhood
Security
- Security features: Smoke Detector(s)
Location
- Region: Pace
- Subdivision: Tamrell Forest
HOA & financial
HOA
- Has HOA: No
Other
Other facts
- Price range: $385K - $385K
- Road surface type: Paved
Price history
| Date | Event | Price |
|---|---|---|
| 2/12/2024 | Sold | $385,000-3.8%$167/sqft |
Source: | ||
| 1/13/2024 | Contingent | $400,000$174/sqft |
Source: | ||
| 11/16/2023 | Price change | $400,000-11.1%$174/sqft |
Source: | ||
| 9/8/2023 | Listed for sale | $450,000$196/sqft |
Source: | ||
| 8/6/2023 | Listing removed | -- |
Source: | ||
Public tax history
| Year | Property taxes | Tax assessment |
|---|---|---|
| 2024 | $3,394 -2.1% | $270,284 +3% |
| 2023 | $3,468 +4.5% | $262,320 +10% |
| 2022 | $3,320 +12.3% | $238,473 +10% |
Find assessor info on the county website
Neighborhood: 32571
Nearby schools
GreatSchools rating
- 1/10HIGH ROAD-1421Grades: 1-12Distance: 4 mi
- 6/10S. S. Dixon Intermediate SchoolGrades: 3-5Distance: 3.8 mi
- 8/10Thomas L Sims Middle SchoolGrades: 6-8Distance: 3.8 mi
Schools provided by the listing agent
- Elementary: Chumuckla
- Middle: CENTRAL
- High: Central
Source: PAR. This data may not be complete. We recommend contacting the local school district to confirm school assignments for this home.

Get pre-qualified for a loan
At Zillow Home Loans, we can pre-qualify you in as little as 5 minutes with no impact to your credit score.An equal housing lender. NMLS #10287.

