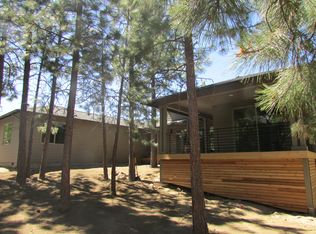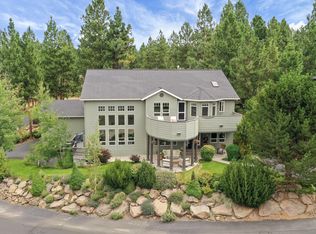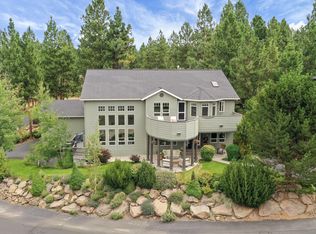This is your opportunity to own a contemporary home in a NW setting right in the heart of Bend, Oregon's coveted west side. Built in 2014, the layout has an open concept yet with a separated bedroom wing w/ the primary at the far end of the hall plus 2 bedrooms which share a full bath. The living area is brightened by large windows as well as sliders to the deck & fenced ¼ acre back yard with mature trees. The gorgeous kitchen-dining area opens to outdoor living. Upstairs, the large, sunny loft features peek-a-boo Cascade Mtn. Views. The 1/2 bath is opposite the oversized 2-car garage, extended for extra storage and all the fun Bend gear you're bound to have! Exterior painting & deck re-staining was just completed in Oct. 2020, and the home is in impeccable condition. Located on a private cul de sac, you'll live ¾ miles to the trailhead at Shevlin Park, 1.2 miles to Northwest Crossing restaurants and shops, and an easy bike to schools & markets. Showings begin 1.30.21.
This property is off market, which means it's not currently listed for sale or rent on Zillow. This may be different from what's available on other websites or public sources.



