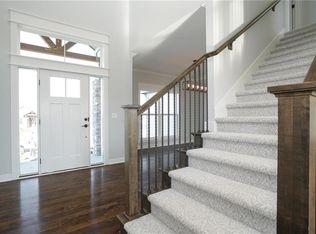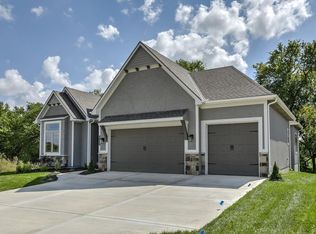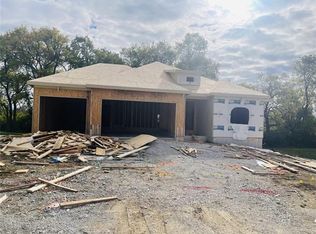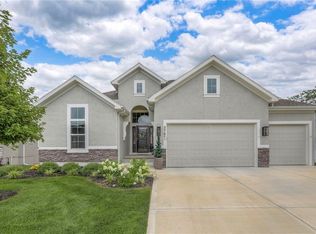The Catalina plan is Built by IQ Home Builders. Ranch enjoy main level living, 3bd 2ba, 3 Car Garage. Inside you'll find wood floors throughout the home, kitchen has a large island for entertaining, with a large corner pantry, next to the dining room The mudroom off the garage offers a bench, a room to hang coats and place for your shoes and right next to that is your laundry room, which is open to the Master Closet. This home is located in the desirable community of Highland Meadows Pics are from another Catalina Plus the award winning Lee's Summit school district! 2021-05-20
This property is off market, which means it's not currently listed for sale or rent on Zillow. This may be different from what's available on other websites or public sources.



