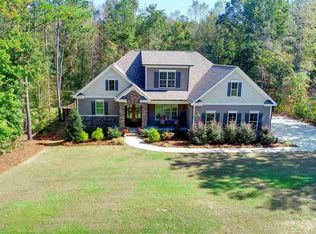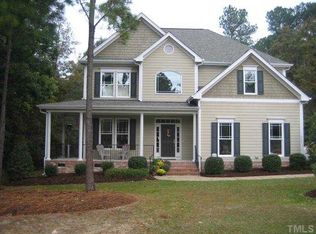CUSTOM QUALITY BUILT HOME by Angel Structures w/ 3,156 SF. 4 bedrooms and 3 full baths. Downstairs master & 2 other bdrms. Great standard features include: granite kitchen tops, ceramic tile baths, oil rubbed bronze fixtures, site finished hardwood floors & heavy trim package. Family rm w/ fireplace and mantel. Dining rm w/ crown &wainscot. 2ND flr includes 4TH bdrm, large bonus rm & media rm. Screened back porch & finished 3 car garage. Level 0.59 acre CUL-DE-SAC lot. BEAUTIFUL INTERIOR IS A MUST SEE!!
This property is off market, which means it's not currently listed for sale or rent on Zillow. This may be different from what's available on other websites or public sources.

