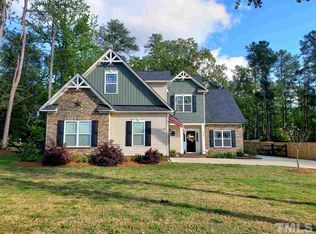Country retreat setting. Short distance to downtown arts district with eateries and pubs. Easy commute to RTP. Custom built ranch home 3 bd, 2 bath, with large bonus area. Gourmet Kitchen with large island, subway tile, espresso cabinetry. Cathedral ceiling in great room with gas logs. 3 full size garages. Master has spacious and luxurious bathroom layout with oversized shower and spa soak tub. Screened porch and large patio overlooks adjacent wooded pastureland. No HOA or covenants.
This property is off market, which means it's not currently listed for sale or rent on Zillow. This may be different from what's available on other websites or public sources.
