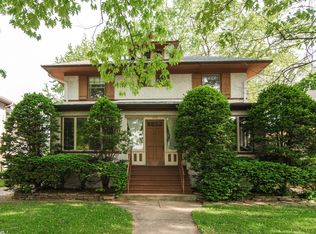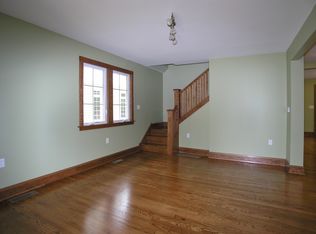Closed
$586,500
278 Lawton Rd, Riverside, IL 60546
3beds
2,200sqft
Single Family Residence
Built in 1925
9,338 Square Feet Lot
$613,500 Zestimate®
$267/sqft
$3,111 Estimated rent
Home value
$613,500
$546,000 - $687,000
$3,111/mo
Zestimate® history
Loading...
Owner options
Explore your selling options
What's special
Welcome to this charming home in Riverside with hardwood floors throughout and decorative oak molding. This ideal floor plan boasts an incredibly spacious first floor, featuring a large living room with a cozy fireplace, perfect for holiday gatherings, seamlessly flowing into a dining room that accommodates eight. A thoughtfully designed sunroom or office with built-in bookshelves offers a tranquil view of the front yard. The well-appointed kitchen, complete with brand-new Bosch appliances (2023), granite countertops, and a central island, opens to a vaulted family room highlighted by a large picture window overlooking the expansive 200-foot deep yard and a 2.5-car garage. Upstairs, you'll find three inviting bedrooms, including a primary spacious enough for a king bed, and two additional rooms, one with charming built-ins and window seat. A full bath and a roomy landing complete this level. The finished basement adds versatility with a full bath, side-by-side laundry, and ample recreation space. Enjoy outdoor living on the back deck while being just minutes from town, train access, award-winning schools, and abundant parks. This home is a perfect blend of comfort and location!
Zillow last checked: 8 hours ago
Listing updated: November 25, 2024 at 01:10pm
Listing courtesy of:
Anne Dominick 312-216-2422,
Keller Williams ONEChicago
Bought with:
Rachel Kane
Berkshire Hathaway HomeServices Chicago
Source: MRED as distributed by MLS GRID,MLS#: 12171273
Facts & features
Interior
Bedrooms & bathrooms
- Bedrooms: 3
- Bathrooms: 2
- Full bathrooms: 2
Primary bedroom
- Features: Flooring (Hardwood)
- Level: Second
- Area: 156 Square Feet
- Dimensions: 13X12
Bedroom 2
- Features: Flooring (Hardwood)
- Level: Second
- Area: 154 Square Feet
- Dimensions: 14X11
Bedroom 3
- Features: Flooring (Hardwood)
- Level: Second
- Area: 143 Square Feet
- Dimensions: 13X11
Dining room
- Features: Flooring (Hardwood)
- Level: Main
- Area: 180 Square Feet
- Dimensions: 12X15
Family room
- Features: Flooring (Hardwood)
- Level: Main
- Area: 240 Square Feet
- Dimensions: 16X15
Kitchen
- Features: Kitchen (Eating Area-Breakfast Bar, Island, Pantry-Closet), Flooring (Hardwood)
- Level: Main
- Area: 180 Square Feet
- Dimensions: 12X15
Laundry
- Features: Flooring (Vinyl)
- Level: Basement
- Area: 121 Square Feet
- Dimensions: 11X11
Living room
- Features: Flooring (Hardwood)
- Level: Main
- Area: 384 Square Feet
- Dimensions: 24X16
Office
- Level: Main
- Area: 90 Square Feet
- Dimensions: 10X9
Recreation room
- Level: Basement
- Area: 390 Square Feet
- Dimensions: 26X15
Heating
- Natural Gas
Cooling
- Central Air
Appliances
- Included: Range, Dishwasher, Bar Fridge, Washer, Dryer, Disposal
- Laundry: Gas Dryer Hookup, Sink
Features
- Built-in Features
- Flooring: Hardwood
- Basement: Finished,Full
- Number of fireplaces: 1
- Fireplace features: Wood Burning, Living Room
Interior area
- Total structure area: 0
- Total interior livable area: 2,200 sqft
Property
Parking
- Total spaces: 2.5
- Parking features: Asphalt, Garage Door Opener, On Site, Garage Owned, Detached, Garage
- Garage spaces: 2.5
- Has uncovered spaces: Yes
Accessibility
- Accessibility features: No Disability Access
Features
- Stories: 2
- Patio & porch: Deck
Lot
- Size: 9,338 sqft
- Dimensions: 46 X203
Details
- Parcel number: 15362130250000
- Special conditions: None
- Other equipment: Ceiling Fan(s), Fan-Attic Exhaust
Construction
Type & style
- Home type: SingleFamily
- Architectural style: Colonial
- Property subtype: Single Family Residence
Materials
- Vinyl Siding
- Foundation: Concrete Perimeter
Condition
- New construction: No
- Year built: 1925
Utilities & green energy
- Sewer: Public Sewer
- Water: Lake Michigan
Community & neighborhood
Location
- Region: Riverside
HOA & financial
HOA
- Services included: None
Other
Other facts
- Listing terms: Conventional
- Ownership: Fee Simple
Price history
| Date | Event | Price |
|---|---|---|
| 11/25/2024 | Sold | $586,500+1.1%$267/sqft |
Source: | ||
| 10/8/2024 | Contingent | $580,000$264/sqft |
Source: | ||
| 10/4/2024 | Listed for sale | $580,000+36.5%$264/sqft |
Source: | ||
| 10/20/2017 | Sold | $425,000-3.2%$193/sqft |
Source: | ||
| 9/26/2017 | Pending sale | $439,000$200/sqft |
Source: Baird & Warner #09759279 Report a problem | ||
Public tax history
| Year | Property taxes | Tax assessment |
|---|---|---|
| 2023 | $14,615 -8.4% | $49,000 +8.7% |
| 2022 | $15,953 +3.8% | $45,070 |
| 2021 | $15,362 +2.8% | $45,070 |
Find assessor info on the county website
Neighborhood: 60546
Nearby schools
GreatSchools rating
- 10/10Blythe Park Elementary SchoolGrades: PK-5Distance: 0.5 mi
- 8/10L J Hauser Jr High SchoolGrades: 6-8Distance: 0.7 mi
- 10/10Riverside Brookfield Twp High SchoolGrades: 9-12Distance: 1.2 mi
Schools provided by the listing agent
- Elementary: Multiple Selection
- Middle: L J Hauser Junior High School
- High: Riverside Brookfield Twp Senior
- District: 96
Source: MRED as distributed by MLS GRID. This data may not be complete. We recommend contacting the local school district to confirm school assignments for this home.
Get a cash offer in 3 minutes
Find out how much your home could sell for in as little as 3 minutes with a no-obligation cash offer.
Estimated market value$613,500
Get a cash offer in 3 minutes
Find out how much your home could sell for in as little as 3 minutes with a no-obligation cash offer.
Estimated market value
$613,500

