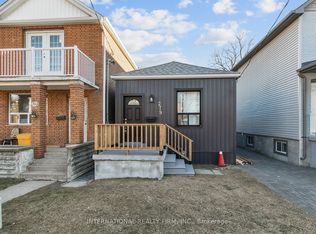Stunning newly renovated 2 bdrm lower suite * Nestled on a picturesque, tree lined street just south of College in the heart of Little Italy * Boasting approximately 1,000 s.f. of beautifully designed open concept living space * This suite is a perfect blend of character and contemporary style * Private side entrance with large entry hall, double closet, room for a bench & hanging area and glass door offering wonderful light * High ceilings * Oversized barn doors throughout * Spacious newly renovated gourmet kitchen with lots of counter space, large breakfast area & new appliances including dishwasher * Newly renovated bathroom with large glass shower & stacking laundry * Generous family room/living area * Large primary bdrm with double closet * Good sized second bdrm with barn door * Enjoy peaceful living in a prime location just minutes to TTC, shops, acclaimed restaurants, cafes and everything downtown has to offer! * Street parking available, garage parking for rent at 301 Markham St (condo at College & Bathurst) * Wonderful neighborhood! * Fabulous convenient location!
House for rent
C$2,450/mo
278 Markham St, Toronto, ON M6J 2G6
2beds
Price may not include required fees and charges.
Singlefamily
Available now
-- Pets
Central air
Ensuite laundry
-- Parking
Natural gas, forced air
What's special
Tree lined streetOpen concept living spaceCharacter and contemporary stylePrivate side entranceHigh ceilingsOversized barn doorsNewly renovated gourmet kitchen
- 1 day
- on Zillow |
- -- |
- -- |
Travel times
Add up to $600/yr to your down payment
Consider a first-time homebuyer savings account designed to grow your down payment with up to a 6% match & 4.15% APY.
Facts & features
Interior
Bedrooms & bathrooms
- Bedrooms: 2
- Bathrooms: 1
- Full bathrooms: 1
Heating
- Natural Gas, Forced Air
Cooling
- Central Air
Appliances
- Included: Dryer, Washer
- Laundry: Ensuite, In Area, In Unit, In-Suite Laundry
Features
- Floor Drain
- Has basement: Yes
Property
Parking
- Details: Contact manager
Features
- Stories: 2
- Exterior features: Contact manager
Construction
Type & style
- Home type: SingleFamily
- Property subtype: SingleFamily
Community & HOA
Location
- Region: Toronto
Financial & listing details
- Lease term: Contact For Details
Price history
Price history is unavailable.
![[object Object]](https://photos.zillowstatic.com/fp/b5b716073fcbf2d4505c78f3d76a616b-p_i.jpg)
