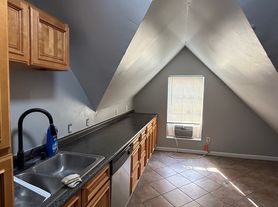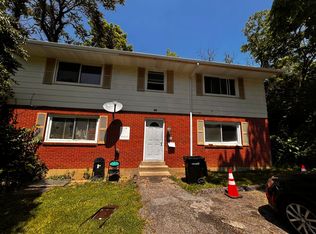Spacious 6-Bedroom Student Rental Prime Location Near CampusLooking for the perfect student home? This updated 6 bedroom, 2 bathroom single-family house is leased on a group lease for just $650per bedroom. Must have a group or pay $650 for each room for this rate. With 2,477 sqft of living space, this home offers plenty of room for everyone to spread out and enjoy. Always feel safe with in home security system in place.Inside, you'll find:Spacious bedrooms filled with natural lightModern updates including stainless steel appliances, dishwasher, and central ACWasher/dryer hookups for added convenienceA large front porch perfect for relaxingA private fenced-in backyard ideal for outdoor gatheringsLocation Highlights:Just a 6-minute drive , this property offers easy access to nearby restaurants, shops, and attractions throughout the city.Additional Details:Tenants pay their own utilitiesSubletting allowedHome is not furnishedApplication Process:Baron Management requires a completed application ($15) with a photo ID and 3 current paystubs. If using a co-signer, add them as a co-applicant and they will upload their proof of income. Each student must complete their own application. After applications are received, we will reach out to schedule a tour. If you'd like to proceed, a background screening ($30) will be required.Requirements:No evictions within the last 5 yearsNo felonies within the last 5 yearsIncome of 3x your portion of rentCredit of 575+Don't miss out on this great student rentalapply today and secure your spot!
House for rent
$650/mo
278 McGregor Ave, Cincinnati, OH 45219
6beds
2,477sqft
Price may not include required fees and charges.
Single family residence
Available now
No pets
Central air
-- Laundry
1 Parking space parking
Fireplace
What's special
- 29 days |
- -- |
- -- |
Travel times
Zillow can help you save for your dream home
With a 6% savings match, a first-time homebuyer savings account is designed to help you reach your down payment goals faster.
Offer exclusive to Foyer+; Terms apply. Details on landing page.
Facts & features
Interior
Bedrooms & bathrooms
- Bedrooms: 6
- Bathrooms: 2
- Full bathrooms: 2
Heating
- Fireplace
Cooling
- Central Air
Appliances
- Included: Dishwasher
Features
- Storage
- Flooring: Carpet, Hardwood
- Has fireplace: Yes
Interior area
- Total interior livable area: 2,477 sqft
Property
Parking
- Total spaces: 1
- Details: Contact manager
Features
- Exterior features: Balcony, Fresh paint, Renovated, Unfurnished
- Fencing: Fenced Yard
Details
- Parcel number: 0890002000600
Construction
Type & style
- Home type: SingleFamily
- Property subtype: Single Family Residence
Condition
- Year built: 1890
Community & HOA
Location
- Region: Cincinnati
Financial & listing details
- Lease term: 1 Year
Price history
| Date | Event | Price |
|---|---|---|
| 10/20/2025 | Price change | $650-6.5% |
Source: Zillow Rentals | ||
| 10/14/2025 | Price change | $695-2.1% |
Source: Zillow Rentals | ||
| 10/7/2025 | Price change | $710-5.3% |
Source: Zillow Rentals | ||
| 10/2/2025 | Listing removed | $395,000$159/sqft |
Source: | ||
| 9/23/2025 | Price change | $750-81.3% |
Source: Zillow Rentals | ||

