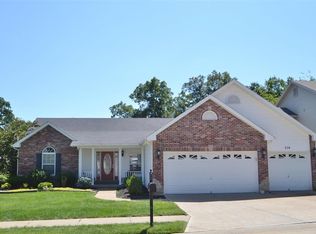Closed
Listing Provided by:
Julie A Metzner 314-952-6968,
EXP Realty, LLC
Bought with: EXP Realty, LLC
Price Unknown
278 Romaine Spring Vw, Fenton, MO 63026
4beds
1,500sqft
Single Family Residence
Built in 2012
10,454.4 Square Feet Lot
$471,000 Zestimate®
$--/sqft
$2,476 Estimated rent
Home value
$471,000
$429,000 - $518,000
$2,476/mo
Zestimate® history
Loading...
Owner options
Explore your selling options
What's special
Check out this beautiful home! Open floor plan with a Great Room Ranch design. The Great Room, breakfast room, and kitchen have tall cathedral ceilings. Enjoy the cozy gas fireplace with a remote, perfect for cool fall evenings.
The breakfast room opens to a covered deck that looks over the fenced backyard and trees beyond. The kitchen features granite countertops and a raised breakfast bar for quick meals.
On the main level, you will find a laundry area with built-in shelves to make laundry easier. The spacious master bedroom includes a walk-in closet. The master bathroom has a double vanity, a linen closet, and a large walk-in shower with glass doors.
The Great Room has an open staircase that leads to the finished basement, which includes a full bathroom, an extra bedroom, and a second living space. This second living area has a sliding glass door that opens to your new backyard.
Plus, there’s a large three-car garage! Make your appointment today before its SOLD!
Zillow last checked: 8 hours ago
Listing updated: July 17, 2025 at 01:23pm
Listing Provided by:
Julie A Metzner 314-952-6968,
EXP Realty, LLC
Bought with:
Julie A Metzner, 2020029669
EXP Realty, LLC
Source: MARIS,MLS#: 25030261 Originating MLS: St. Louis Association of REALTORS
Originating MLS: St. Louis Association of REALTORS
Facts & features
Interior
Bedrooms & bathrooms
- Bedrooms: 4
- Bathrooms: 3
- Full bathrooms: 3
- Main level bathrooms: 2
- Main level bedrooms: 3
Primary bedroom
- Features: Floor Covering: Wood, Wall Covering: Some
- Level: Main
- Area: 192
- Dimensions: 16 x 12
Other
- Features: Floor Covering: Wood, Wall Covering: Some
- Area: 121
- Dimensions: 11 x 11
Other
- Features: Floor Covering: Wood, Wall Covering: Some
- Area: 110
- Dimensions: 11 x 10
Breakfast room
- Features: Floor Covering: Ceramic Tile, Wall Covering: Some
- Area: 168
- Dimensions: 14 x 12
Great room
- Features: Floor Covering: Wood, Wall Covering: Some
- Level: Main
- Area: 315
- Dimensions: 21 x 15
Kitchen
- Features: Floor Covering: Ceramic Tile, Wall Covering: Some
- Area: 168
- Dimensions: 14 x 12
Heating
- Forced Air, Natural Gas
Cooling
- Central Air, Electric
Appliances
- Included: Dishwasher, Disposal, Microwave, Gas Water Heater
- Laundry: Main Level
Features
- Cathedral Ceiling(s), Open Floorplan, Walk-In Closet(s), Breakfast Bar, Breakfast Room, Granite Counters, Shower, Entrance Foyer
- Flooring: Hardwood
- Doors: Panel Door(s)
- Windows: Insulated Windows
- Has basement: Yes
- Number of fireplaces: 1
- Fireplace features: Blower Fan, Circulating, Great Room
Interior area
- Total structure area: 1,500
- Total interior livable area: 1,500 sqft
- Finished area above ground: 2,500
- Finished area below ground: 1,000
Property
Parking
- Total spaces: 3
- Parking features: Attached, Garage
- Attached garage spaces: 3
Features
- Levels: One
Lot
- Size: 10,454 sqft
- Dimensions: 70 x 150
- Features: Adjoins Common Ground, Adjoins Wooded Area
Details
- Parcel number: 025.015.03002089.08
- Special conditions: Standard
Construction
Type & style
- Home type: SingleFamily
- Architectural style: Traditional,Ranch
- Property subtype: Single Family Residence
Materials
- Brick Veneer, Vinyl Siding
Condition
- Year built: 2012
Utilities & green energy
- Sewer: Public Sewer
- Water: Public
Community & neighborhood
Community
- Community features: Clubhouse
Location
- Region: Fenton
- Subdivision: Subdivision/Romaine Spg Estates P
HOA & financial
HOA
- HOA fee: $700 annually
Other
Other facts
- Listing terms: Cash,Conventional,FHA,Other
- Ownership: Private
- Road surface type: Concrete
Price history
| Date | Event | Price |
|---|---|---|
| 7/17/2025 | Sold | -- |
Source: | ||
| 7/2/2025 | Pending sale | $459,999$307/sqft |
Source: | ||
| 6/14/2025 | Contingent | $459,999$307/sqft |
Source: | ||
| 5/20/2025 | Price change | $459,999-2.1%$307/sqft |
Source: | ||
| 5/15/2025 | Listed for sale | $469,900+62.1%$313/sqft |
Source: | ||
Public tax history
| Year | Property taxes | Tax assessment |
|---|---|---|
| 2024 | $3,458 -0.2% | $47,200 |
| 2023 | $3,465 +0% | $47,200 |
| 2022 | $3,464 +0.1% | $47,200 |
Find assessor info on the county website
Neighborhood: 63026
Nearby schools
GreatSchools rating
- 9/10Meramec Heights Elementary SchoolGrades: K-5Distance: 0.8 mi
- 8/10Ridgewood Middle SchoolGrades: 6-8Distance: 1.8 mi
- 5/10Fox Sr. High SchoolGrades: 9-12Distance: 4.5 mi
Schools provided by the listing agent
- Elementary: Meramec Heights Elem.
- Middle: Ridgewood Middle
- High: Fox Sr. High
Source: MARIS. This data may not be complete. We recommend contacting the local school district to confirm school assignments for this home.
Get a cash offer in 3 minutes
Find out how much your home could sell for in as little as 3 minutes with a no-obligation cash offer.
Estimated market value
$471,000
Get a cash offer in 3 minutes
Find out how much your home could sell for in as little as 3 minutes with a no-obligation cash offer.
Estimated market value
$471,000
