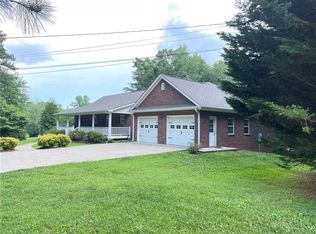Closed
$635,000
278 Turner Rd, Jasper, GA 30143
4beds
--sqft
Single Family Residence
Built in 2000
2.96 Acres Lot
$646,500 Zestimate®
$--/sqft
$2,743 Estimated rent
Home value
$646,500
$517,000 - $808,000
$2,743/mo
Zestimate® history
Loading...
Owner options
Explore your selling options
What's special
This custom-built Southern Living home sits on almost 3 level unrestricted acres just minutes from downtown Jasper and offers an amazing inground pool! The winding driveway and expansive front yard are the 1st things you will notice as you make your way onto the covered front porch that spans the full length of the home. As you step inside you are greeted by 2 story-tall ceilings and hardwood floors that flow throughout the main level. The bright living room offers a stone fireplace and an open floor plan to the spacious dining area and kitchen with a large island, walk-in pantry, ample counter space, and all built-in appliances included. The primary bedroom located on the main level offers a sitting room that would make a perfect office, double doors to a screened-in back porch, and a private bath with double vanities, a soaking tub, and a separate shower. Upstairs are 2 large secondary bedrooms and a full bath. On the daylight terrace level you will find 2 spacious bonus rooms, the 4th bedroom, the 3rd full bath, a ton of storage, and a workshop. The outdoors of this home is the place to be with a huge deck overlooking the inground pool with a large patio area that holds the hot tub perfect for relaxing! If you are looking for a spacious home with a pool, close to downtown, on unrestricted acreage this is the one for you!
Zillow last checked: 8 hours ago
Listing updated: May 25, 2024 at 08:43am
Listed by:
Davenport Group 404-436-1607,
Keller Williams Realty Partners
Bought with:
Mallory Webster, 411601
Keller Williams Realty
Source: GAMLS,MLS#: 10293269
Facts & features
Interior
Bedrooms & bathrooms
- Bedrooms: 4
- Bathrooms: 4
- Full bathrooms: 3
- 1/2 bathrooms: 1
- Main level bathrooms: 1
- Main level bedrooms: 1
Kitchen
- Features: Breakfast Bar, Kitchen Island, Walk-in Pantry
Heating
- Central
Cooling
- Central Air
Appliances
- Included: Dishwasher, Electric Water Heater, Microwave, Refrigerator
- Laundry: Common Area
Features
- Bookcases, Double Vanity, Master On Main Level, Rear Stairs, Vaulted Ceiling(s), Walk-In Closet(s)
- Flooring: Carpet, Hardwood, Tile
- Windows: Double Pane Windows
- Basement: Bath Finished,Daylight,Finished,Full,Interior Entry
- Number of fireplaces: 1
- Fireplace features: Gas Log, Gas Starter, Living Room
- Common walls with other units/homes: No Common Walls
Interior area
- Total structure area: 0
- Finished area above ground: 0
- Finished area below ground: 0
Property
Parking
- Parking features: Garage, Garage Door Opener, Kitchen Level, Side/Rear Entrance
- Has garage: Yes
Features
- Levels: Two
- Stories: 2
- Patio & porch: Deck, Patio
- Has private pool: Yes
- Pool features: In Ground
- Fencing: Back Yard
- Body of water: None
Lot
- Size: 2.96 Acres
- Features: Level, Private
Details
- Parcel number: JA21 012 001
Construction
Type & style
- Home type: SingleFamily
- Architectural style: Traditional
- Property subtype: Single Family Residence
Materials
- Other
- Roof: Composition
Condition
- Resale
- New construction: No
- Year built: 2000
Utilities & green energy
- Electric: 220 Volts
- Sewer: Septic Tank
- Water: Public
- Utilities for property: Cable Available, Electricity Available, High Speed Internet, Natural Gas Available, Phone Available, Water Available
Community & neighborhood
Security
- Security features: Carbon Monoxide Detector(s), Smoke Detector(s)
Community
- Community features: Park, Playground, Walk To Schools, Near Shopping
Location
- Region: Jasper
- Subdivision: None
HOA & financial
HOA
- Has HOA: No
- Services included: None
Other
Other facts
- Listing agreement: Exclusive Right To Sell
Price history
| Date | Event | Price |
|---|---|---|
| 10/24/2024 | Sold | $635,000 |
Source: Public Record Report a problem | ||
| 5/23/2024 | Sold | $635,000-2.3% |
Source: | ||
| 5/9/2024 | Pending sale | $650,000 |
Source: NGBOR #403616 Report a problem | ||
| 5/9/2024 | Contingent | $650,000 |
Source: | ||
| 5/3/2024 | Listed for sale | $650,000-7% |
Source: | ||
Public tax history
| Year | Property taxes | Tax assessment |
|---|---|---|
| 2024 | $4,927 -6.7% | $252,851 -7% |
| 2023 | $5,283 +116.9% | $271,944 +117.9% |
| 2022 | $2,436 +36.5% | $124,778 +43.6% |
Find assessor info on the county website
Neighborhood: 30143
Nearby schools
GreatSchools rating
- 5/10Harmony Elementary SchoolGrades: PK-4Distance: 0.9 mi
- 3/10Pickens County Middle SchoolGrades: 7-8Distance: 0.2 mi
- 6/10Pickens County High SchoolGrades: 9-12Distance: 1.4 mi
Schools provided by the listing agent
- Middle: Jasper
- High: Pickens County
Source: GAMLS. This data may not be complete. We recommend contacting the local school district to confirm school assignments for this home.
Get a cash offer in 3 minutes
Find out how much your home could sell for in as little as 3 minutes with a no-obligation cash offer.
Estimated market value$646,500
Get a cash offer in 3 minutes
Find out how much your home could sell for in as little as 3 minutes with a no-obligation cash offer.
Estimated market value
$646,500
