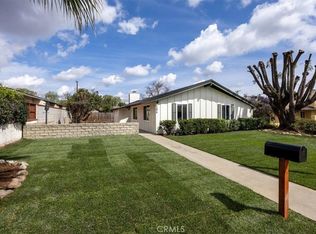Welcome to this spacious 5-bedroom,3.5 bath home located in a desirable Upland neighborhood. Offering 2,358 sq ft of living space, this property is ideal for multi-generational living with a flexible layout featuring 3 separate living areas. Interior highlights include a double-sided fireplace, crown molding, recessed lighting, ceiling fans throughout, and 5 sliding glass doors that bring in natural light and provide easy access to the outdoor space. The Kitchen is well equipped with double ovens, pantry, granite counter tops, lots of cabinets and a lazy Susan! The backyard features low Maintenace artificial turf, covered patio with recessed lighting and fans perfect for entertaining. The detached 2 car garage with alley access includes a workshop area, abundant built in cabinetry and a 1/4 bath. Don't miss this opportunity to make this well maintained and versatile home you own!
This property is off market, which means it's not currently listed for sale or rent on Zillow. This may be different from what's available on other websites or public sources.
