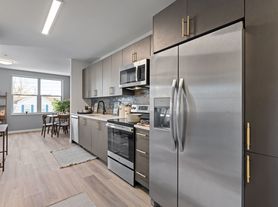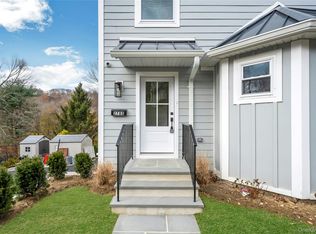READY FOR MOVE-IN!! COMPLETELY RENOVATED DUPLEX IN DESIRABLE PLEASANTVILLE! This spacious 3-bedroom, 2.5-bath right side unit offers an open-concept floor plan offers convenient living with beautiful features throughout. The first level features a spacious living room, large and open eat-in kitchen with center island, stainless steel appliances, quartz countertops with access to a private rear garden, perfect for indoor and outdoor entertaining. The second level features a large primary bedroom with private en-suite bath, two additional bedrooms, and an additional full bath. The lower level includes a generous family/rec room and private laundry with washer/dryer hookups. Additional features and utilities include forced-air heating, central air conditioning, 1,500 sq ft of living space, shared attached 1-car garage, and driveway parking. Located just minutes from the Pleasantville Village with shopping, restaurants, farmers market, Jacob Burns Film Center and minutes to train station to NYC!! Available for immediate occupancy. Don't miss out!
Apartment for rent
$5,750/mo
278 Washington Ave #N, Pleasantville, NY 10570
3beds
1,500sqft
Price may not include required fees and charges.
Multifamily
Available Fri Nov 21 2025
Central air
Electric dryer hookup laundry
1 Parking space parking
Forced air
What's special
Central air conditioningOpen-concept floor planCenter islandStainless steel appliancesForced-air heatingQuartz countertops
- 1 day |
- -- |
- -- |
Travel times
Looking to buy when your lease ends?
Consider a first-time homebuyer savings account designed to grow your down payment with up to a 6% match & a competitive APY.
Open houses
Facts & features
Interior
Bedrooms & bathrooms
- Bedrooms: 3
- Bathrooms: 3
- Full bathrooms: 2
- 1/2 bathrooms: 1
Heating
- Forced Air
Cooling
- Central Air
Appliances
- Included: Dishwasher, Microwave, Oven, Range, Refrigerator
- Laundry: Electric Dryer Hookup, Hookups, In Unit, Washer Hookup, Washer/Dryer Hookup
Features
- Eat-in Kitchen, Kitchen Island, Open Floorplan, Primary Bathroom, Quartz/Quartzite Counters, Recessed Lighting, Walk-In Closet(s)
- Flooring: Hardwood
- Has basement: Yes
Interior area
- Total interior livable area: 1,500 sqft
Property
Parking
- Total spaces: 1
- Parking features: Driveway, Covered
- Details: Contact manager
Features
- Exterior features: Attached, Awning(s), Driveway, Eat-in Kitchen, Electric Dryer Hookup, Garden, Heating system: Forced Air, In Unit, Kitchen Island, Lighting, Open Floorplan, Primary Bathroom, Quartz/Quartzite Counters, Recessed Lighting, Stainless Steel Appliance(s), View Type: Mountain(s), Walk-In Closet(s), Washer Hookup, Washer/Dryer Hookup
Construction
Type & style
- Home type: MultiFamily
- Property subtype: MultiFamily
Condition
- Year built: 1927
Community & HOA
Location
- Region: Pleasantville
Financial & listing details
- Lease term: 12 Months
Price history
| Date | Event | Price |
|---|---|---|
| 11/18/2025 | Listed for rent | $5,750$4/sqft |
Source: OneKey® MLS #935963 | ||
Neighborhood: 10570
There are 2 available units in this apartment building

