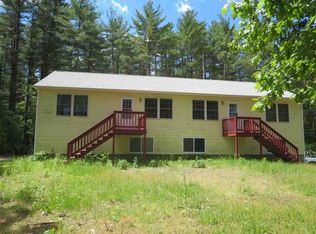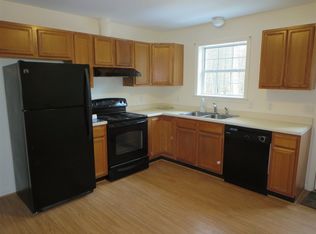Closed
Listed by:
Ryan Childs,
BHHS Verani Windham Cell:603-508-0488
Bought with: BHHS Verani Realty Andover
$540,000
278 Windham Road, Pelham, NH 03076
4beds
1,996sqft
Single Family Residence
Built in 1958
0.69 Acres Lot
$541,800 Zestimate®
$271/sqft
$3,728 Estimated rent
Home value
$541,800
$498,000 - $585,000
$3,728/mo
Zestimate® history
Loading...
Owner options
Explore your selling options
What's special
Welcome to this warm and inviting Cape style home centrally located in desirable Pelham, NH, just minutes from Route 93, the MA border, Salem, and the vibrant Tuscan Village. This home offers a perfect blend of charm and modern updates, featuring gleaming hardwood floors throughout most of the main level and an abundance of natural light from large windows. The front entry leads into the main living space, while a bright and spacious 3 season room off the driveway offers an additional entrance and functions beautifully as a mudroom or casual sitting area. The updated eat-in kitchen features granite countertops and sleek black and stainless steel appliances. The main level also includes two versatile bedrooms, great for guests, a home office, or playroom, and a beautifully renovated full bath with spa-like finishes. Upstairs, the oversized primary bedroom is larger than typically found in Cape style homes and includes a stylish three quarter bath and a spacious second bedroom. The mostly finished lower level offers a large bonus room, ideal for a media room, rec space, or gym. Outside, enjoy a massive multi-level composite deck overlooking the private, fenced-in backyard, an entertainer’s dream. Additional highlights include Central A/C and a fully automatic whole house generator. Everything has been thoughtfully updated. Book your private showing today!
Zillow last checked: 8 hours ago
Listing updated: September 22, 2025 at 08:55am
Listed by:
Ryan Childs,
BHHS Verani Windham Cell:603-508-0488
Bought with:
Cheryl DiBiasio
BHHS Verani Realty Andover
Source: PrimeMLS,MLS#: 5053083
Facts & features
Interior
Bedrooms & bathrooms
- Bedrooms: 4
- Bathrooms: 2
- Full bathrooms: 1
- 3/4 bathrooms: 1
Heating
- Propane, Forced Air
Cooling
- Central Air
Appliances
- Included: Dishwasher, Dryer, Microwave, Gas Range, Refrigerator, Washer
Features
- Flooring: Hardwood
- Basement: Partially Finished,Interior Entry
Interior area
- Total structure area: 2,404
- Total interior livable area: 1,996 sqft
- Finished area above ground: 1,588
- Finished area below ground: 408
Property
Parking
- Parking features: Paved, Driveway
- Has uncovered spaces: Yes
Features
- Levels: 1.75
- Stories: 1
- Exterior features: Deck, Natural Shade
- Fencing: Full
Lot
- Size: 0.69 Acres
- Features: Landscaped
Details
- Parcel number: PLHMM158B227
- Zoning description: R
- Other equipment: Standby Generator
Construction
Type & style
- Home type: SingleFamily
- Architectural style: Cape
- Property subtype: Single Family Residence
Materials
- Vinyl Siding
- Foundation: Concrete
- Roof: Shingle
Condition
- New construction: No
- Year built: 1958
Utilities & green energy
- Electric: Circuit Breakers
- Sewer: Septic Tank
- Utilities for property: Cable Available
Community & neighborhood
Location
- Region: Pelham
Other
Other facts
- Road surface type: Paved
Price history
| Date | Event | Price |
|---|---|---|
| 9/22/2025 | Sold | $540,000-4.4%$271/sqft |
Source: | ||
| 7/23/2025 | Listed for sale | $565,000+113.3%$283/sqft |
Source: | ||
| 10/2/2013 | Sold | $264,900+164.9%$133/sqft |
Source: Public Record Report a problem | ||
| 5/15/2013 | Sold | $100,000$50/sqft |
Source: Public Record Report a problem | ||
Public tax history
| Year | Property taxes | Tax assessment |
|---|---|---|
| 2024 | $7,178 +0.8% | $391,400 |
| 2023 | $7,120 +4.4% | $391,400 |
| 2022 | $6,818 -4.6% | $391,400 -12.6% |
Find assessor info on the county website
Neighborhood: 03076
Nearby schools
GreatSchools rating
- 6/10Pelham Elementary SchoolGrades: PK-5Distance: 1.8 mi
- 2/10Pelham Memorial SchoolGrades: 6-8Distance: 1.7 mi
- 7/10Pelham High SchoolGrades: 9-12Distance: 2.1 mi
Schools provided by the listing agent
- Elementary: Pelham Elementary School
- Middle: Pelham Memorial School
- High: Pelham High School
- District: Pelham
Source: PrimeMLS. This data may not be complete. We recommend contacting the local school district to confirm school assignments for this home.
Get a cash offer in 3 minutes
Find out how much your home could sell for in as little as 3 minutes with a no-obligation cash offer.
Estimated market value$541,800
Get a cash offer in 3 minutes
Find out how much your home could sell for in as little as 3 minutes with a no-obligation cash offer.
Estimated market value
$541,800

