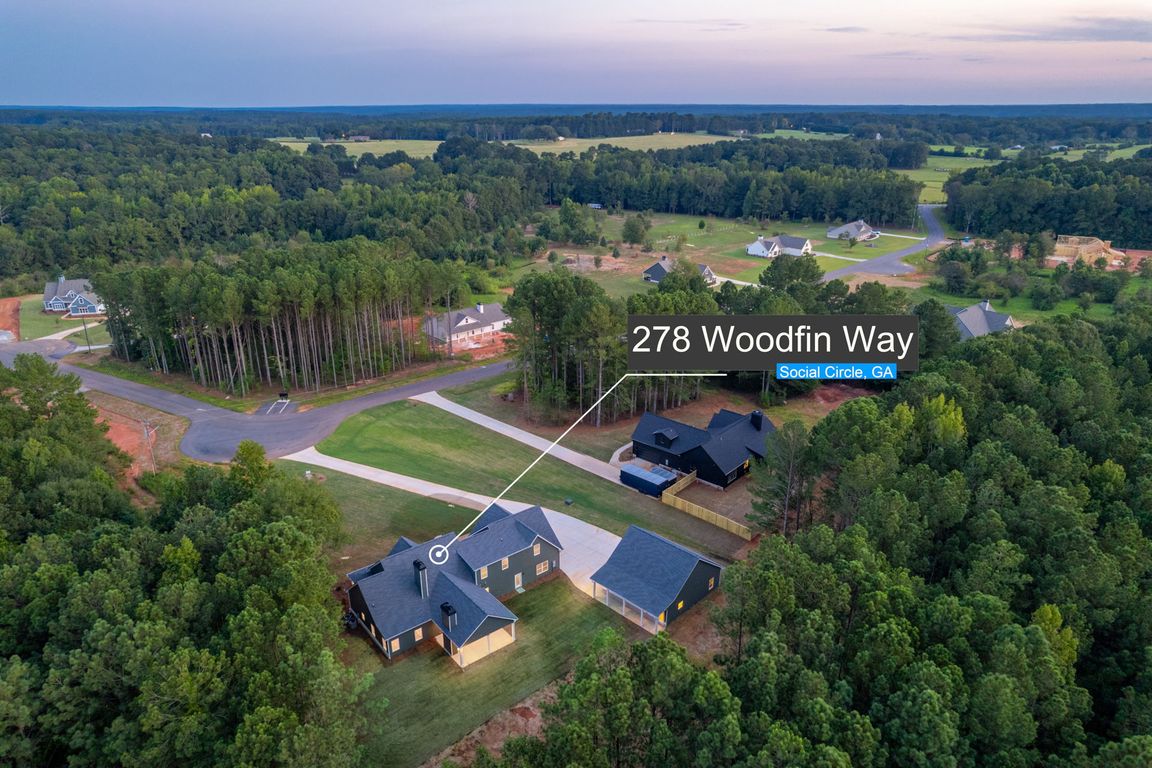
Active
$799,900
4beds
3,665sqft
278 Woodfin Way, Social Circle, GA 30025
4beds
3,665sqft
Single family residence
Built in 2025
2.48 Acres
Attached garage
$218 price/sqft
What's special
Brick fireplaceTwo-car garageLarge islandLarge front porchOpen concept designBright all-white kitchenStainless appliances
Stunning Home with Guest House on 2.475 Acres in Social Circle! Located on a quiet cul-de-sac just minutes from downtown Monroe and Madison. This property offers the perfect blend of charm, space, and versatility. The main home welcomes you with a large front porch and features an open ...
- 75 days |
- 1,805 |
- 134 |
Source: GAMLS,MLS#: 10598379
Travel times
Living Room
Kitchen
Primary Bedroom
Zillow last checked: 8 hours ago
Listing updated: November 15, 2025 at 04:31pm
Listed by:
Ginny E Vanoostrom 770-616-4460,
Algin Realty, Inc.,
Ladonna S Swinwood 678-852-3205,
Algin Realty, Inc.
Source: GAMLS,MLS#: 10598379
Facts & features
Interior
Bedrooms & bathrooms
- Bedrooms: 4
- Bathrooms: 4
- Full bathrooms: 4
- Main level bathrooms: 2
- Main level bedrooms: 2
Rooms
- Room types: Bonus Room, Exercise Room, Foyer, Loft, Office
Heating
- Central, Electric, Heat Pump
Cooling
- Ceiling Fan(s), Central Air, Electric, Heat Pump
Appliances
- Included: Cooktop, Dishwasher, Electric Water Heater, Ice Maker, Microwave, Oven/Range (Combo), Oven, Refrigerator, Stainless Steel Appliance(s)
- Laundry: In Hall
Features
- Beamed Ceilings, Double Vanity, High Ceilings, Master On Main Level, Separate Shower, Soaking Tub, Tile Bath, Vaulted Ceiling(s), Walk-In Closet(s)
- Flooring: Carpet, Laminate, Tile
- Basement: None
- Number of fireplaces: 1
Interior area
- Total structure area: 3,665
- Total interior livable area: 3,665 sqft
- Finished area above ground: 3,665
- Finished area below ground: 0
Property
Parking
- Parking features: Attached, Detached, Garage, Garage Door Opener
- Has attached garage: Yes
Features
- Levels: One
- Stories: 1
Lot
- Size: 2.48 Acres
- Features: Cul-De-Sac, Level
Details
- Parcel number: N184A012
Construction
Type & style
- Home type: SingleFamily
- Architectural style: Ranch,Traditional
- Property subtype: Single Family Residence
Materials
- Brick, Concrete
- Roof: Composition
Condition
- New Construction
- New construction: Yes
- Year built: 2025
Details
- Warranty included: Yes
Utilities & green energy
- Sewer: Septic Tank
- Water: Private, Well
- Utilities for property: Electricity Available
Community & HOA
Community
- Features: None
- Subdivision: Hawks Crossing
HOA
- Has HOA: Yes
- Services included: Other
Location
- Region: Social Circle
Financial & listing details
- Price per square foot: $218/sqft
- Annual tax amount: $1
- Date on market: 9/5/2025
- Cumulative days on market: 74 days
- Listing agreement: Exclusive Right To Sell
- Electric utility on property: Yes