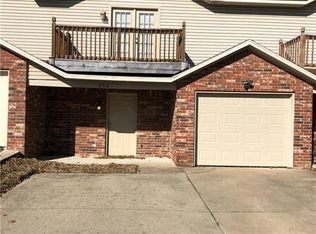Update August 4th -- yes, this home is available for lease!
Located in the heart of East Fayetteville tucked away on a quiet cul-de-sac! Just a short walk (through a neighborhood trail) to Gulley Park and the Razorback Greenway Trail, this location is ideal for walkers, bikers, and nature lovers alike. Use the blue "ask a question" button below to request a video walk through and I can help schedule a tour with our Realtor today!
Layout & Living Spaces:
Enjoy the privacy of a split floor plan, with the primary suite on one side and the second and third bedrooms on the other. The vaulted great room flows into the kitchen and dining area, centered around the warmth of a gas fireplace and cozy banquet-style bay window.
Primary Suite:
Relax in your vaulted-ceiling retreat, featuring a modern en suite bathroom with a large concrete-paneled shower, a deep soaking tub, and two oversized walk-in closets. The nearby laundry room includes a utility sink and fabulous XL steam washer and dryer.
Additional Bedrooms:
The second and third bedrooms are equal in size and share a full bath with a tub perfect for kids or guests.
Chef's Kitchen:
The kitchen is designed to impress with resin-concrete countertops, stainless steel appliances, a new fridge with filtered water, three-rack Bosh dishwasher, and sensor microwave. Perfect for everything from quiet morning coffee to entertaining friends.
Screened Porch & Yard:
Step onto your 30-foot screened-in porch, overlooking a spacious fenced yard with mature shade trees, an enormous organic garden, and fruit trees. A lockable pet door gives your fur babe easy access to the outdoors. The yard feels secluded with no neighbors to the back--only a large parking lot.
3-Season Flex Room:
Ideal for a home office, gym, or extra living space whatever your lifestyle needs.
Pet Friendly:
We welcome pets! A refundable deposit and $40/month per pet fee apply. Tell us about your fur family we know pets are family too, and we want to support yours.
This is a custom built home that was remodeled in 2022. We expected to live here forever, but then found ourselves needing to move! We are hoping for long-term tenants and would love to chat more about your needs. You may call or message me at the number below to arrange a tour with our realty agent.
VIDEO:
Silly Zillow won't let anyone post links here without a realtor--so please message me using the "Ask a Question" blue button under my phone number so I can send you the video walkthrough.
Our wonderful current residents are getting ready for a new adventure, so we're looking for kind, responsible folks to care for this home we've loved so much.
Since the home is still occupied, we ask that you submit an application before scheduling a showing. Zillow's free reusable application works just fine to set up a tour. If you decide to move forward with renting, we'll use TurboTenant's full screening process ($55 fee) to finalize things.
Feel free to drive by and check out the lovely location and quiet street but please be respectful and don't disturb the current residents.
Sorry, no smoking of any kind is allowed.
House for rent
Accepts Zillow applications
$2,375/mo
2780 E Hardy Ln, Fayetteville, AR 72703
3beds
2,100sqft
Price may not include required fees and charges.
Single family residence
Available now
Cats, dogs OK
Central air
In unit laundry
Attached garage parking
Forced air
What's special
Quiet cul-de-sacEnormous organic gardenOversized walk-in closetsModern en suite bathroomThree-rack bosh dishwasherDeep soaking tubFruit trees
- 36 days
- on Zillow |
- -- |
- -- |
Travel times
Facts & features
Interior
Bedrooms & bathrooms
- Bedrooms: 3
- Bathrooms: 2
- Full bathrooms: 2
Heating
- Forced Air
Cooling
- Central Air
Appliances
- Included: Dishwasher, Dryer, Freezer, Microwave, Oven, Refrigerator, Washer
- Laundry: In Unit
Features
- Flooring: Carpet, Hardwood, Tile
Interior area
- Total interior livable area: 2,100 sqft
Property
Parking
- Parking features: Attached
- Has attached garage: Yes
- Details: Contact manager
Accessibility
- Accessibility features: Disabled access
Features
- Exterior features: Heating system: Forced Air
Details
- Parcel number: 76516730000
Construction
Type & style
- Home type: SingleFamily
- Property subtype: Single Family Residence
Community & HOA
Location
- Region: Fayetteville
Financial & listing details
- Lease term: 1 Year
Price history
| Date | Event | Price |
|---|---|---|
| 8/4/2025 | Price change | $2,375-2.1%$1/sqft |
Source: Zillow Rentals | ||
| 7/31/2025 | Price change | $2,425-2%$1/sqft |
Source: Zillow Rentals | ||
| 6/6/2025 | Listed for rent | $2,475-4.8%$1/sqft |
Source: Zillow Rentals | ||
| 3/5/2024 | Listing removed | -- |
Source: Zillow Rentals | ||
| 2/23/2024 | Price change | $2,600-3.7%$1/sqft |
Source: Zillow Rentals | ||
![[object Object]](https://photos.zillowstatic.com/fp/a2bf2b3011f611c7517b47b102ab8bd7-p_i.jpg)
