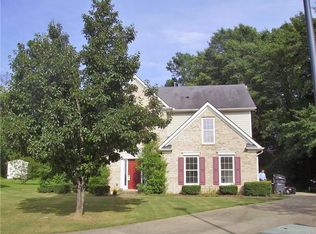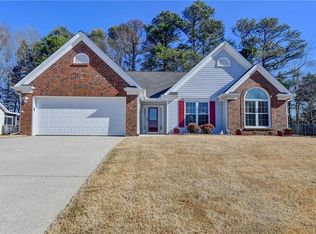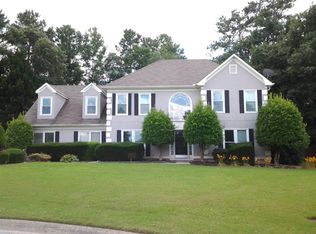Closed
$400,000
2780 Matlin Way, Buford, GA 30519
3beds
2,500sqft
Single Family Residence, Residential
Built in 1998
0.4 Acres Lot
$396,400 Zestimate®
$160/sqft
$2,571 Estimated rent
Home value
$396,400
$365,000 - $432,000
$2,571/mo
Zestimate® history
Loading...
Owner options
Explore your selling options
What's special
Welcome to this thoughtfully designed 3-bedroom, 2-bathroom ranch nestled on a LARGE and PRIVATE fenced in lot in a quiet CUL-DE-SAC! This inviting home offers the perfect blend of comfort, functionality, and style—ideal for both everyday living and entertaining. Step inside to discover a spacious open-concept family room that boast of abundant natural light, and a cozy corner fireplace. The family room flows seamlessly the dinning area—perfect hosting guests. The large kitchen features a central island, generous counter space, and a convenient eat-in area, making it the heart of the home. Upstairs, a versatile bonus room over the garage provides the ideal space for a home office, playroom, workout area, or creative studio. Outside you can enjoy the expansive backyard, offering ample space for play, gardening, and hosting BBQs all summer long. The property also includes a convenient storage building/outbuilding—perfect for yard tools, hobbies, or extra storage needs. Don’t miss your chance to own this warm and welcoming home with room to grow, play, and make memories.
Zillow last checked: 8 hours ago
Listing updated: June 28, 2025 at 10:53pm
Listing Provided by:
BRANDI BENZ,
Atlanta Fine Homes Sotheby's International 678-234-7712
Bought with:
JUHAN SLOCUMB, 343420
First United Realty of Ga, Inc.
Source: FMLS GA,MLS#: 7584816
Facts & features
Interior
Bedrooms & bathrooms
- Bedrooms: 3
- Bathrooms: 2
- Full bathrooms: 2
- Main level bathrooms: 2
- Main level bedrooms: 3
Primary bedroom
- Features: Master on Main
- Level: Master on Main
Bedroom
- Features: Master on Main
Primary bathroom
- Features: Double Vanity, Separate Tub/Shower, Vaulted Ceiling(s)
Dining room
- Features: Open Concept, Separate Dining Room
Kitchen
- Features: Breakfast Room, Cabinets White, Kitchen Island, Laminate Counters, Pantry, View to Family Room
Heating
- Central, Forced Air
Cooling
- Ceiling Fan(s), Central Air
Appliances
- Included: Dishwasher, Electric Oven, Microwave, Refrigerator
- Laundry: Laundry Room, Main Level
Features
- Double Vanity, Entrance Foyer, High Ceilings 9 ft Main, High Speed Internet, Tray Ceiling(s), Walk-In Closet(s)
- Flooring: Carpet, Laminate
- Windows: Window Treatments
- Basement: None
- Number of fireplaces: 1
- Fireplace features: Family Room
- Common walls with other units/homes: No Common Walls
Interior area
- Total structure area: 2,500
- Total interior livable area: 2,500 sqft
Property
Parking
- Total spaces: 2
- Parking features: Attached, Garage, Garage Door Opener, Garage Faces Front, Kitchen Level, Level Driveway
- Attached garage spaces: 2
- Has uncovered spaces: Yes
Accessibility
- Accessibility features: Accessible Approach with Ramp
Features
- Levels: One
- Stories: 1
- Patio & porch: Front Porch, Patio
- Exterior features: Private Yard, Storage
- Pool features: None
- Spa features: None
- Fencing: Back Yard
- Has view: Yes
- View description: Other
- Waterfront features: None
- Body of water: None
Lot
- Size: 0.40 Acres
- Features: Back Yard, Cleared, Cul-De-Sac, Front Yard, Landscaped, Level
Details
- Additional structures: Shed(s)
- Parcel number: R7099 212
- Other equipment: None
- Horse amenities: None
Construction
Type & style
- Home type: SingleFamily
- Architectural style: Traditional
- Property subtype: Single Family Residence, Residential
Materials
- Vinyl Siding
- Foundation: None
- Roof: Composition
Condition
- Resale
- New construction: No
- Year built: 1998
Utilities & green energy
- Electric: 110 Volts, 220 Volts
- Sewer: Public Sewer
- Water: Public
- Utilities for property: Cable Available, Electricity Available, Natural Gas Available, Sewer Available, Underground Utilities, Water Available
Green energy
- Energy efficient items: None
- Energy generation: None
Community & neighborhood
Security
- Security features: Smoke Detector(s)
Community
- Community features: None
Location
- Region: Buford
- Subdivision: Huntington Park
HOA & financial
HOA
- Has HOA: Yes
- HOA fee: $150 annually
- Services included: Maintenance Grounds
- Association phone: 678-699-2074
Other
Other facts
- Road surface type: Paved
Price history
| Date | Event | Price |
|---|---|---|
| 6/23/2025 | Sold | $400,000+1.3%$160/sqft |
Source: | ||
| 6/2/2025 | Pending sale | $395,000$158/sqft |
Source: | ||
| 5/23/2025 | Listed for sale | $395,000+80.4%$158/sqft |
Source: | ||
| 6/14/2019 | Sold | $219,000$88/sqft |
Source: | ||
| 6/1/2019 | Pending sale | $219,000$88/sqft |
Source: Keller Williams Realty Atlanta Partners #6560911 | ||
Public tax history
| Year | Property taxes | Tax assessment |
|---|---|---|
| 2024 | $4,901 +18.5% | $163,600 +8.9% |
| 2023 | $4,134 +4.6% | $150,200 +26% |
| 2022 | $3,951 +20.5% | $119,240 +36.1% |
Find assessor info on the county website
Neighborhood: 30519
Nearby schools
GreatSchools rating
- 8/10Freeman's Mill Elementary SchoolGrades: PK-5Distance: 1.9 mi
- 8/10Twin Rivers Middle SchoolGrades: 6-8Distance: 1.1 mi
- 8/10Mountain View High SchoolGrades: 9-12Distance: 1.2 mi
Schools provided by the listing agent
- Elementary: Freeman's Mill
- Middle: Twin Rivers
- High: Mountain View
Source: FMLS GA. This data may not be complete. We recommend contacting the local school district to confirm school assignments for this home.
Get a cash offer in 3 minutes
Find out how much your home could sell for in as little as 3 minutes with a no-obligation cash offer.
Estimated market value
$396,400
Get a cash offer in 3 minutes
Find out how much your home could sell for in as little as 3 minutes with a no-obligation cash offer.
Estimated market value
$396,400


