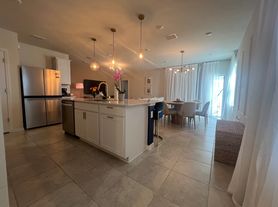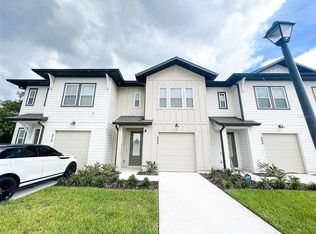Well-maintained two-story townhome available in the highly sought-after Astonia community in Davenport. This beautiful corner unit offers added privacy with no rear neighbors and features a functional open-concept layout with a spacious kitchen, dining area, and great room that leads to a covered lanai perfect for outdoor relaxation. The first floor also includes a flex space ideal for guests or a home office, plus a half bath and one-car garage. Upstairs, a versatile loft separates the private owner's suite from the two additional bedrooms. Enjoy resort-style amenities such as a swimming pool, playground, and dog park, all within minutes of Posner Park, I-4, shopping, dining, and Central Florida's top attractions.
Townhouse for rent
$2,099/mo
2780 Pierr St, Davenport, FL 33837
3beds
1,873sqft
Price may not include required fees and charges.
Townhouse
Available Mon Dec 1 2025
Cats, dogs OK
Central air
In unit laundry
2 Parking spaces parking
Electric, central
What's special
One-car garageHalf bathBeautiful corner unitSpacious kitchenFunctional open-concept layoutDining area
- 3 days |
- -- |
- -- |
Zillow last checked: 8 hours ago
Listing updated: November 21, 2025 at 11:08am
Travel times
Looking to buy when your lease ends?
Consider a first-time homebuyer savings account designed to grow your down payment with up to a 6% match & a competitive APY.
Facts & features
Interior
Bedrooms & bathrooms
- Bedrooms: 3
- Bathrooms: 3
- Full bathrooms: 2
- 1/2 bathrooms: 1
Heating
- Electric, Central
Cooling
- Central Air
Appliances
- Included: Dishwasher, Disposal, Microwave, Range
- Laundry: In Unit, Laundry Closet
Features
- Individual Climate Control, Kitchen/Family Room Combo, Open Floorplan, Pest Guard System, Primary Bedroom Main Floor, Solid Surface Counters, Thermostat, Walk-In Closet(s)
Interior area
- Total interior livable area: 1,873 sqft
Video & virtual tour
Property
Parking
- Total spaces: 2
- Parking features: Covered
- Details: Contact manager
Features
- Stories: 2
- Exterior features: Heating system: Central, Heating: Electric, Highland Community Management /Denise Abercrombie, Kitchen/Family Room Combo, Laundry Closet, Open Floorplan, Pest Guard System, Pet Park, Playground, Pool, Primary Bedroom Main Floor, Solid Surface Counters, Thermostat, Walk-In Closet(s)
Details
- Parcel number: 272622706098001220
Construction
Type & style
- Home type: Townhouse
- Property subtype: Townhouse
Condition
- Year built: 2024
Building
Management
- Pets allowed: Yes
Community & HOA
Community
- Features: Playground
Location
- Region: Davenport
Financial & listing details
- Lease term: 12 Months
Price history
| Date | Event | Price |
|---|---|---|
| 11/21/2025 | Listed for rent | $2,099$1/sqft |
Source: Stellar MLS #S5135802 | ||
| 11/3/2025 | Listing removed | $2,099$1/sqft |
Source: Stellar MLS #S5135802 | ||
| 10/3/2025 | Listed for rent | $2,099+7.6%$1/sqft |
Source: Stellar MLS #S5135802 | ||
| 12/2/2024 | Listing removed | $1,950$1/sqft |
Source: Stellar MLS #S5114283 | ||
| 11/2/2024 | Price change | $1,950-7.1%$1/sqft |
Source: Stellar MLS #S5114283 | ||

