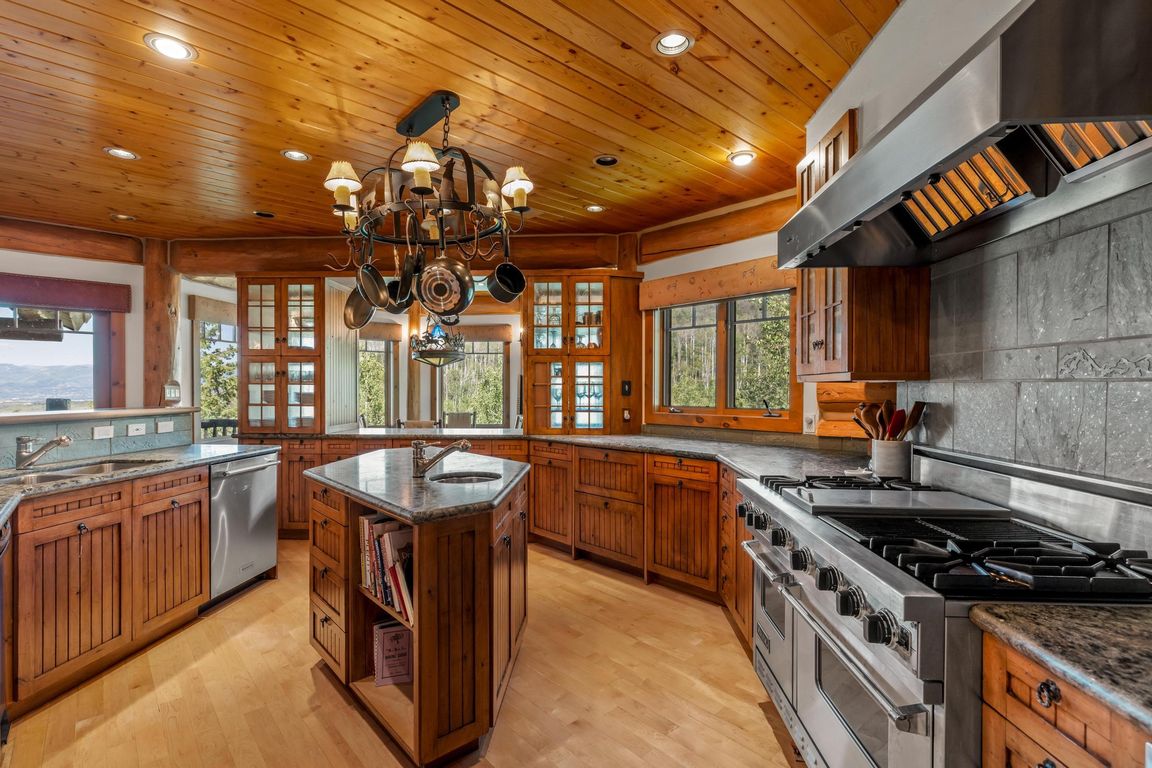
For sale
$4,695,000
5beds
8,257sqft
27800 Wapiti Way, Steamboat Springs, CO 80487
5beds
8,257sqft
Single family residence
Built in 1997
41.15 Acres
3 Garage spaces
$569 price/sqft
What's special
Gas fireplaceCustom log homeTowering pinesPanoramic viewsTheater roomPrimary suiteSpa-like bath
Discover your private mountain sanctuary, nestled on 40 serene acres of forested land via a scenic 9 mile drive from Steamboat Springs through the South Valley and Grouse Creek Park. This uniquely gorgeous property offers breathtaking views of the Steamboat Ski Area, Continental Divide, and South Valley, met with towering pines, ...
- 202 days |
- 2,395 |
- 108 |
Source: Altitude Realtors,MLS#: S1058135 Originating MLS: Steamboat Springs Board of Realtors
Originating MLS: Steamboat Springs Board of Realtors
Travel times
Kitchen
Living Room
Primary Bedroom
Game Room
Primary Bathroom
Zillow last checked: 8 hours ago
Listing updated: December 02, 2025 at 12:52pm
Listed by:
Nick Metzler (970)870-8800,
The Group Real Estate, LLC,
Reall Regan 970-846-7367,
The Group Real Estate, LLC
Source: Altitude Realtors,MLS#: S1058135 Originating MLS: Steamboat Springs Board of Realtors
Originating MLS: Steamboat Springs Board of Realtors
Facts & features
Interior
Bedrooms & bathrooms
- Bedrooms: 5
- Bathrooms: 7
- Full bathrooms: 6
- 1/2 bathrooms: 1
Primary bedroom
- Level: Upper
Bedroom
- Level: Lower
Bedroom
- Level: Lower
Bedroom
- Level: Upper
Bedroom
- Level: Lower
Dining room
- Level: Main
Family room
- Level: Lower
Family room
- Level: Main
Other
- Level: Lower
Other
- Level: Lower
Other
- Level: Upper
Other
- Level: Main
Other
- Level: Lower
Great room
- Level: Main
Half bath
- Level: Main
Kitchen
- Level: Main
Laundry
- Level: Main
Library
- Level: Main
Loft
- Level: Upper
Media room
- Level: Lower
Mud room
- Level: Main
Office
- Level: Main
Other
- Level: Upper
Heating
- Propane, Radiant
Appliances
- Included: Bar Fridge, Built-In Oven, Dishwasher, Gas Range, Microwave, Refrigerator, Range Hood, See Remarks, Trash Compactor, Dryer, Washer
- Laundry: In Unit, See Remarks
Features
- Wet Bar, Built-in Features, Breakfast Area, Ceiling Fan(s), Entrance Foyer, Eat-in Kitchen, Five Piece Bathroom, Fireplace, Granite Counters, High Ceilings, Hot Tub/Spa, Jack and Jill Bath, Jetted Tub, Kitchen Island, Primary Suite, Open Floorplan, Pantry, See Remarks, Smart Light(s), Vaulted Ceiling(s), Walk-In Closet(s)
- Flooring: Carpet, Tile, Wood
- Basement: Exterior Entry,Full,Interior Entry,Bath/Stubbed,Walk-Out Access,Finished,Heated
- Number of fireplaces: 5
- Fireplace features: Gas, Wood Burning
Interior area
- Total interior livable area: 8,257 sqft
Video & virtual tour
Property
Parking
- Total spaces: 3
- Parking features: Concrete, Exterior Access Door, Finished Garage, Garage, Heated Garage, Oversized, See Remarks
- Garage spaces: 3
Features
- Levels: Three Or More
- Exterior features: Sprinkler/Irrigation
- Has view: Yes
- View description: Mountain(s), Valley, Trees/Woods
Lot
- Size: 41.15 Acres
- Features: Sprinklers In Rear, Sprinklers In Front, Landscaped, Many Trees, Secluded, Spring, See Remarks
Details
- Additional structures: Living Quarters
- Parcel number: R0219767
- Zoning description: Agricultural
Construction
Type & style
- Home type: SingleFamily
- Property subtype: Single Family Residence
Materials
- Log, Rock
- Roof: Composition
Condition
- Resale
- Year built: 1997
Utilities & green energy
- Sewer: Septic Tank
- Water: Well
- Utilities for property: Electricity Available, Septic Available
Community & HOA
Community
- Features: None
- Subdivision: Grouse Creek Park Subd
HOA
- Has HOA: No
Location
- Region: Steamboat Springs
Financial & listing details
- Price per square foot: $569/sqft
- Tax assessed value: $4,032,160
- Annual tax amount: $13,911
- Date on market: 5/21/2025
- Exclusions: No
- Road surface type: Gravel