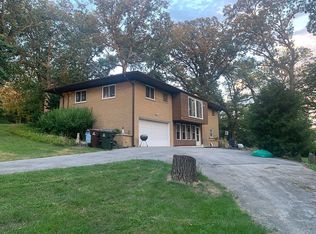This amazing turnkey horse property has everything for the discerning equestrian! Gorgeous 150 x 65 indoor arena with adjacent stalls, tack room, feed room, wash stand and great natural light to supplement the full array of LED overhead, Custom sliding wall windows provide excellent ventilation in the summer months for comfortable year round riding. (6) stalls with individual newly fenced paddocks. Over four acres of fenced pasture with outdoor hydrants. Over sized run-in for additional stalls or sheltered outdoor space off of pasture. Spacious fully renovated single family ranch style home. Chef's kitchen with Thermador high end appliances and incredible cabinet space adjoining open concept family room features large fireplace and soaring vaulted ceiling with a patio over looking the barns and countryside. Currently 2 en-suite bedrooms with generous room sizes, professionally organized walk in master closet, heated bath floors and ceilings, top quality finishes are everywhere here! A 3rd bedroom and bath are possible on the main floor. The attached 2 car garage leads into main floor laundry and convenient mudroom, 2nd barn laundry in the full unfinished basement with 1000 sq. ft. of storage or future additional living space. All new HVAC, roof, hot water heater, whole house water filtration system. Professionally landscaped lawn and perennial flower beds on two acres with mature trees. Security gate, completely fenced pastures and yard. There is a large workshop and machine storage, a separate hay building and an over sized truck garage and storage with room for a trailer. The owners recently added a 2400 sq. ft fully insulated and heated outbuilding with loft for classic vehicle storage, recreational space or art studio. Multiple wifi and dish locations give complete coverage in all buildings and outdoor space. This property has been a labor of love and the investment far outstrips the asking price. Easy access to I-394, Goodenow Preserve horse trails, Shopping at Walt's and all major retailers in St. John's. Just 15 minutes to Bult field if there is a pilot in the family, good golfing all around the area. If you are new to the area, Crete, Beecher and Monee have a strong horse community and maintain their small town character with Chicago less than an hour away. Floor plan can be found in documents under Additional Information, or in the virtual tour.
This property is off market, which means it's not currently listed for sale or rent on Zillow. This may be different from what's available on other websites or public sources.
