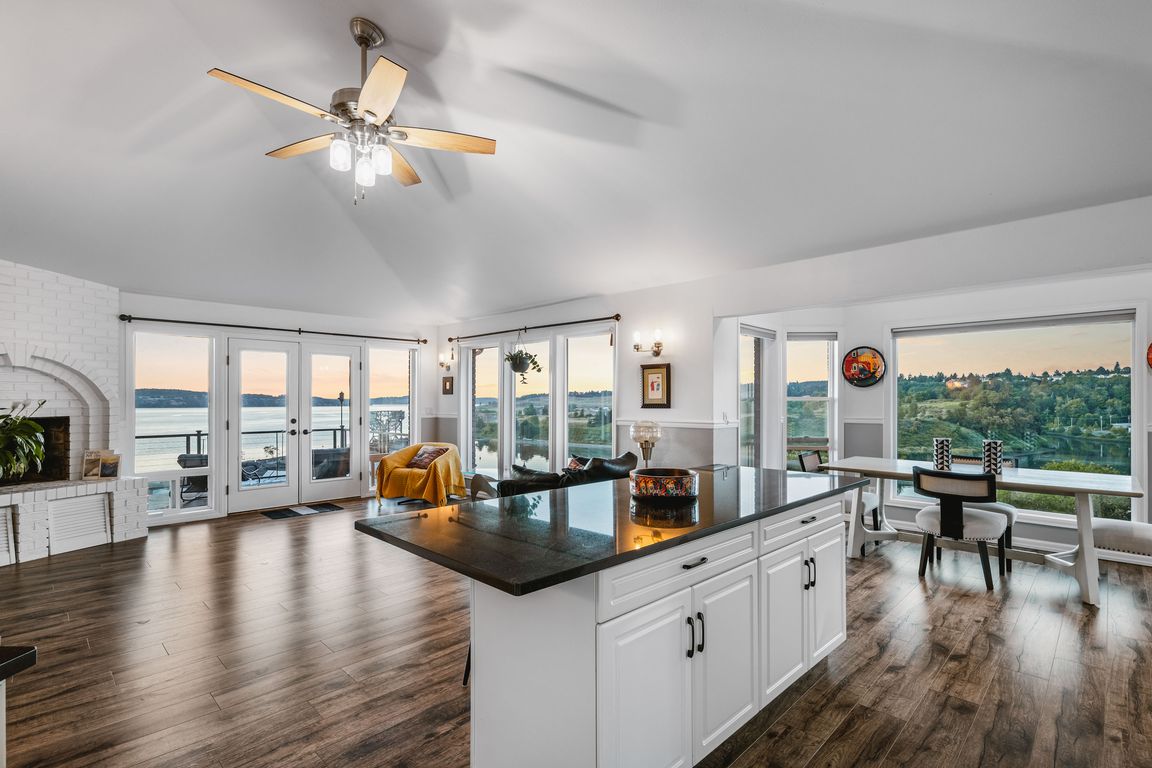
ActivePrice cut: $25K (9/3)
$1,099,000
3beds
3,114sqft
2781 Chambers Point Court, Steilacoom, WA 98388
3beds
3,114sqft
Single family residence
Built in 1992
0.44 Acres
2 Carport spaces
$353 price/sqft
$565 annually HOA fee
What's special
Stunning puget sound viewsFully remodeled bathroomMassive deckQuiet cul-de-sacTwo full kitchens
Tucked at the end of a quiet cul-de-sac in desirable Steilacoom, this versatile home offers stunning Puget Sound views, privacy, and flexibility. With two full kitchens, it’s ideal for multi-generational living or MIL potential. A fully remodeled bathroom and thoughtful updates throughout create a modern and inviting feel. Step onto the ...
- 116 days |
- 1,490 |
- 53 |
Source: NWMLS,MLS#: 2391157
Travel times
Kitchen
Dining Room
Family Room
Living Room
Primary Bedroom
Zillow last checked: 7 hours ago
Listing updated: September 13, 2025 at 09:57am
Listed by:
Matthew Gerrish,
Premier Real Estate Partners
Source: NWMLS,MLS#: 2391157
Facts & features
Interior
Bedrooms & bathrooms
- Bedrooms: 3
- Bathrooms: 2
- Full bathrooms: 1
- 3/4 bathrooms: 1
- Main level bathrooms: 1
- Main level bedrooms: 1
Primary bedroom
- Level: Main
Bedroom
- Level: Lower
Bedroom
- Level: Lower
Bathroom full
- Level: Main
Bathroom three quarter
- Level: Lower
Dining room
- Level: Main
Entry hall
- Level: Main
Kitchen without eating space
- Level: Main
Living room
- Level: Main
Utility room
- Level: Main
Heating
- Fireplace, 90%+ High Efficiency, Forced Air, Electric, Natural Gas
Cooling
- None
Appliances
- Included: Dishwasher(s), Dryer(s), Microwave(s), Refrigerator(s), Stove(s)/Range(s), Washer(s)
Features
- Ceiling Fan(s), Dining Room, Walk-In Pantry
- Flooring: Laminate, Carpet
- Windows: Double Pane/Storm Window
- Basement: Daylight,Finished
- Number of fireplaces: 2
- Fireplace features: Wood Burning, Main Level: 2, Fireplace
Interior area
- Total structure area: 3,114
- Total interior livable area: 3,114 sqft
Property
Parking
- Total spaces: 2
- Parking features: Attached Carport
- Carport spaces: 2
Features
- Levels: One
- Stories: 1
- Entry location: Main
- Patio & porch: Second Kitchen, Ceiling Fan(s), Double Pane/Storm Window, Dining Room, Fireplace, Walk-In Closet(s), Walk-In Pantry
- Has view: Yes
- View description: Golf Course, Mountain(s), Sound, Territorial
- Has water view: Yes
- Water view: Sound
Lot
- Size: 0.44 Acres
- Features: Cul-De-Sac, Curbs, Dead End Street, Paved, Sidewalk, Deck
- Topography: Sloped,Steep Slope
- Residential vegetation: Brush, Garden Space, Wooded
Details
- Parcel number: 2978020010
- Special conditions: Standard
Construction
Type & style
- Home type: SingleFamily
- Property subtype: Single Family Residence
Materials
- Brick
- Foundation: Poured Concrete, Slab
- Roof: Tile
Condition
- Year built: 1992
Utilities & green energy
- Electric: Company: Town of Steilacoom
- Sewer: Sewer Connected, Company: Town of Steilacoom
- Water: Public, Company: Town of Steilacoom
Community & HOA
Community
- Subdivision: Steilacoom
HOA
- HOA fee: $565 annually
Location
- Region: Steilacoom
Financial & listing details
- Price per square foot: $353/sqft
- Tax assessed value: $999,700
- Annual tax amount: $8,467
- Date on market: 6/10/2025
- Listing terms: Cash Out,Conventional,FHA,VA Loan
- Inclusions: Dishwasher(s), Dryer(s), Microwave(s), Refrigerator(s), Stove(s)/Range(s), Washer(s)
- Cumulative days on market: 117 days