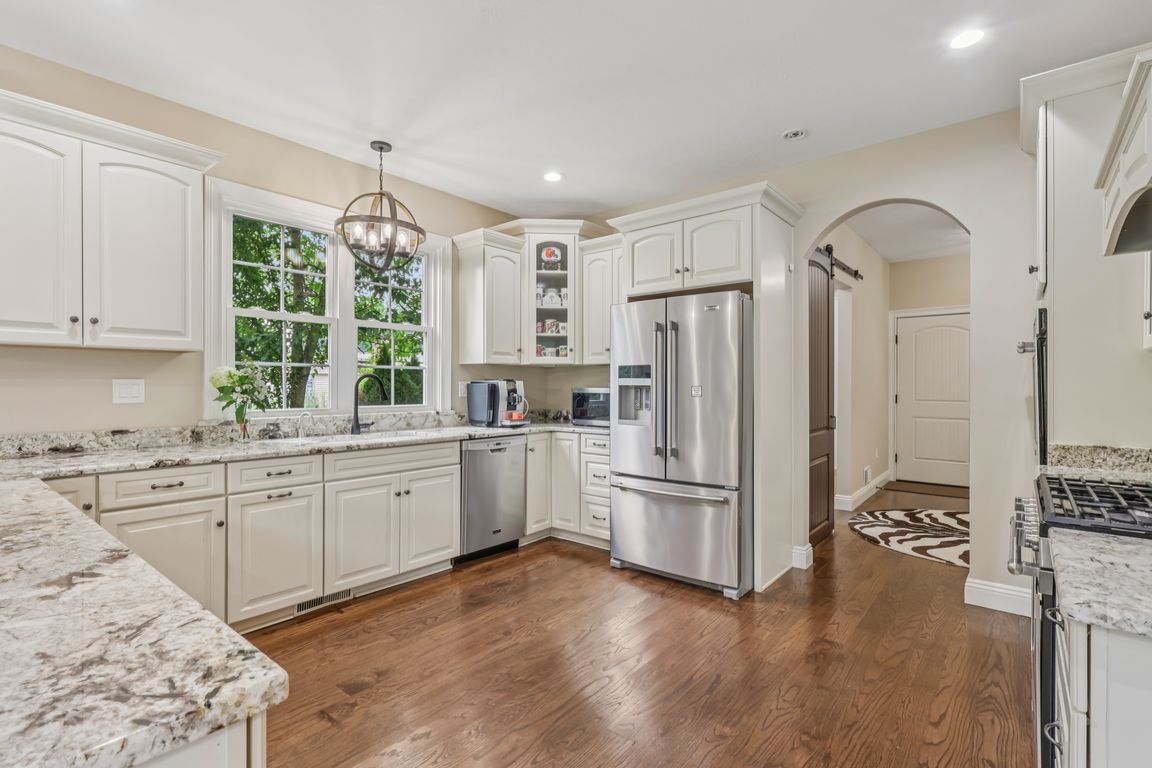
Under contractPrice cut: $55K (6/25)
$1,095,000
4beds
5,562sqft
2781 Country Club Blvd, Rocky River, OH 44116
4beds
5,562sqft
Single family residence
Built in 2017
0.25 Acres
3 Attached garage spaces
$197 price/sqft
What's special
Large peninsula islandProfessional workout roomRear deckBonus roomCustom-made steam showerLush landscape designSoaring vaulted ceilings
Impeccably designed and masterfully crafted, this custom-built impressive residence offers 4 spacious bedrooms, 4 full baths, and 1 half bath across 3,586 square feet of elegant living space. This remarkable and luxurious, yet very welcoming and comforting home showcases soaring vaulted ceilings throughout and an ideal layout for both entertaining and ...
- 115 days
- on Zillow |
- 165 |
- 6 |
Source: MLS Now,MLS#: 5118862Originating MLS: Akron Cleveland Association of REALTORS
Travel times
Kitchen
Living Room
Primary Bedroom
Zillow last checked: 7 hours ago
Listing updated: July 21, 2025 at 05:39am
Listed by:
Gregg M Wasilko 440-521-1757 greggwasilko@howardhanna.com,
Howard Hanna,
Mary Beth DeClerck 440-263-7481,
Howard Hanna
Source: MLS Now,MLS#: 5118862Originating MLS: Akron Cleveland Association of REALTORS
Facts & features
Interior
Bedrooms & bathrooms
- Bedrooms: 4
- Bathrooms: 5
- Full bathrooms: 4
- 1/2 bathrooms: 1
- Main level bathrooms: 2
- Main level bedrooms: 1
Primary bedroom
- Description: Sliding doors to deck,Flooring: Carpet
- Level: First
- Dimensions: 17 x 15
Bedroom
- Description: Flooring: Carpet
- Level: Second
- Dimensions: 15 x 14
Bedroom
- Description: Flooring: Carpet
- Level: Second
- Dimensions: 20 x 17
Bedroom
- Description: Flooring: Carpet
- Level: Second
- Dimensions: 14 x 14
Primary bathroom
- Description: Flooring: Marble
- Level: First
- Dimensions: 15 x 11
Dining room
- Description: Flooring: Wood
- Level: First
- Dimensions: 16 x 14
Great room
- Description: Flooring: Wood
- Level: First
- Dimensions: 21 x 18
Gym
- Level: Lower
- Dimensions: 43 x 12
Kitchen
- Description: Flooring: Wood
- Level: First
- Dimensions: 15 x 14
Laundry
- Description: Large pantry,Flooring: Wood
- Level: First
- Dimensions: 12 x 11
Library
- Level: First
Media room
- Description: Full bar
- Level: Lower
- Dimensions: 30 x 17
Heating
- Forced Air, Gas
Cooling
- Central Air
Appliances
- Included: Dryer, Dishwasher, Disposal, Microwave, Range, Refrigerator, Washer
- Laundry: Main Level
Features
- Wet Bar, Granite Counters, Primary Downstairs, Pantry, Smart Home, Vaulted Ceiling(s), Bar, Walk-In Closet(s)
- Basement: Finished,Storage Space
- Number of fireplaces: 1
- Fireplace features: Stone
Interior area
- Total structure area: 5,562
- Total interior livable area: 5,562 sqft
- Finished area above ground: 3,586
- Finished area below ground: 1,976
Video & virtual tour
Property
Parking
- Parking features: Attached, Garage
- Attached garage spaces: 3
Features
- Levels: Two
- Stories: 2
- Patio & porch: Covered, Deck, Front Porch, Patio
- Exterior features: Fire Pit
Lot
- Size: 0.25 Acres
Details
- Parcel number: 30307043
Construction
Type & style
- Home type: SingleFamily
- Architectural style: Colonial
- Property subtype: Single Family Residence
Materials
- Frame
- Roof: Asphalt,Fiberglass
Condition
- Year built: 2017
Utilities & green energy
- Sewer: Public Sewer
- Water: Public
Community & HOA
HOA
- Has HOA: No
Location
- Region: Rocky River
Financial & listing details
- Price per square foot: $197/sqft
- Tax assessed value: $863,000
- Annual tax amount: $16,696
- Date on market: 5/1/2025
- Listing agreement: Exclusive Right To Sell
- Listing terms: Cash,Conventional