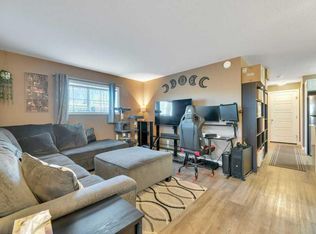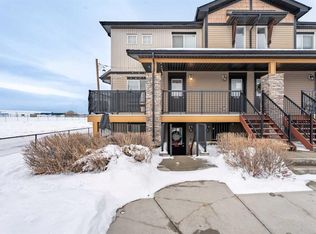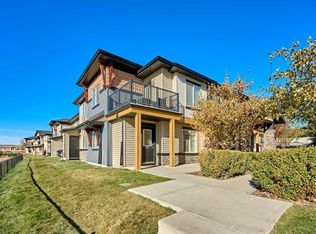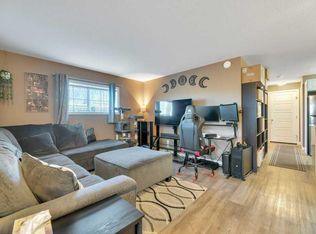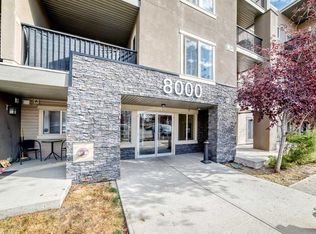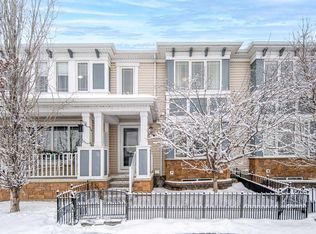2781 E Chinook Winds Dr SW #3304, Airdrie, AB T4B 3S5
What's special
- 41 days |
- 27 |
- 2 |
Zillow last checked: 8 hours ago
Listing updated: October 31, 2025 at 03:20am
Josh Pearce, Associate,
Charles,
Chris Jamieson, Associate,
Charles
Facts & features
Interior
Bedrooms & bathrooms
- Bedrooms: 2
- Bathrooms: 2
- Full bathrooms: 2
Bedroom
- Level: Main
- Dimensions: 10`2" x 11`4"
Other
- Level: Main
- Dimensions: 10`2" x 12`2"
Other
- Level: Main
- Dimensions: 11`1" x 4`11"
Other
- Level: Main
- Dimensions: 10`5" x 6`8"
Dining room
- Level: Main
- Dimensions: 6`3" x 10`9"
Kitchen
- Level: Main
- Dimensions: 15`1" x 10`10"
Living room
- Level: Main
- Dimensions: 11`7" x 11`7"
Heating
- Radiant
Cooling
- None
Appliances
- Included: Dishwasher, Dryer, Microwave Hood Fan, Range, Refrigerator, Washer
- Laundry: In Unit
Features
- Granite Counters, High Ceilings, Kitchen Island, Open Floorplan, Pantry
- Flooring: Carpet, Laminate, Tile
- Windows: Window Coverings
- Basement: None
- Has fireplace: No
- Common walls with other units/homes: 2+ Common Walls
Interior area
- Total interior livable area: 912.52 sqft
- Finished area above ground: 912
Video & virtual tour
Property
Parking
- Total spaces: 2
- Parking features: Assigned, Parking Lot, Stall, Titled
Features
- Levels: One
- Stories: 1
- Patio & porch: Balcony(s)
- Exterior features: Balcony
- Fencing: Partial
Lot
- Size: 871.2 Square Feet
- Features: Backs on to Park/Green Space, Landscaped, No Neighbours Behind
Details
- Parcel number: 103671971
- Zoning: R4
Construction
Type & style
- Home type: Townhouse
- Property subtype: Townhouse
Materials
- Stone, Vinyl Siding, Wood Frame
- Foundation: Concrete Perimeter
- Roof: Asphalt Shingle,Metal
Condition
- New construction: No
- Year built: 2013
Community & HOA
Community
- Features: Park, Playground, Sidewalks, Street Lights
- Subdivision: Prairie Springs
HOA
- Has HOA: Yes
- Amenities included: Parking
- Services included: Common Area Maintenance, Heat, Insurance, Parking, Professional Management, Reserve Fund Contributions, Sewer, Snow Removal, Trash, Water
- HOA fee: C$529 monthly
Location
- Region: Airdrie
Financial & listing details
- Price per square foot: C$329/sqft
- Date on market: 10/31/2025
- Inclusions: NA
(403) 267-0000
By pressing Contact Agent, you agree that the real estate professional identified above may call/text you about your search, which may involve use of automated means and pre-recorded/artificial voices. You don't need to consent as a condition of buying any property, goods, or services. Message/data rates may apply. You also agree to our Terms of Use. Zillow does not endorse any real estate professionals. We may share information about your recent and future site activity with your agent to help them understand what you're looking for in a home.
Price history
Price history
Price history is unavailable.
Public tax history
Public tax history
Tax history is unavailable.Climate risks
Neighborhood: T4B
Nearby schools
GreatSchools rating
No schools nearby
We couldn't find any schools near this home.
- Loading
