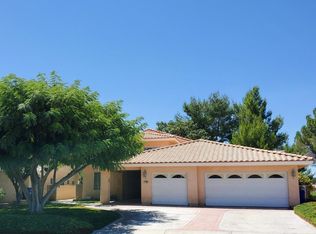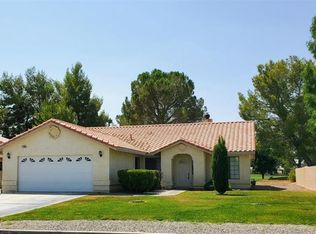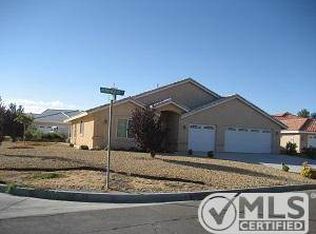Sold for $405,000 on 09/12/25
Listing Provided by:
Holly Barry DRE #01719634 7608871135,
Give2Give Realty
Bought with: RE/MAX FREEDOM
$405,000
27813 Hummingbird Ln, Helendale, CA 92342
4beds
2,233sqft
Single Family Residence
Built in 2004
9,144 Square Feet Lot
$403,500 Zestimate®
$181/sqft
$2,478 Estimated rent
Home value
$403,500
$367,000 - $444,000
$2,478/mo
Zestimate® history
Loading...
Owner options
Explore your selling options
What's special
**NEW PRICE IMPROVEMENT** on this spacious and meticulously maintained 4 bedroom, 2 bath home situated ON THE GOLF COURSE in the resort community of Silver Lakes! Features include an open kitchen concept, full length covered patio overlooking the #2 Tee Box, solid surface counters throughout, tile flooring, mature and fully landscaped, and block walls. The master suite features double french doors with built in shades and an oversized walk-in closet. There is extra storage cabinets in the 3 car garage and a Salt Free Water Softener system installed. Under the kitchen sink is also an instant hot water tank for your convenience. Indoor laundry with extra cabinet space, wide hallways, and archway touches make this home one of a kind. The eaves are even stucco'd to add to the high level of 2004 construction on this property. HOA amenities include a 27-Hole Championship Golf Course designed by Ted Robinson, Clubhouse, Pool, Spa, Sauna, Gym, Pickleball & Tennis Courts, Bocce Ball, 2 Lakes w/ beaches and parks, Equestrian Facilities, RV Storage, Banquet Rooms, Dog Park, and Fishing Holes! Don't miss your opportunity to create a home for your family in this exceptional property - schedule your showing today!
Zillow last checked: 8 hours ago
Listing updated: September 13, 2025 at 08:48am
Listing Provided by:
Holly Barry DRE #01719634 7608871135,
Give2Give Realty
Bought with:
Randy Murphy, DRE #01975913
RE/MAX FREEDOM
Source: CRMLS,MLS#: HD25071902 Originating MLS: California Regional MLS
Originating MLS: California Regional MLS
Facts & features
Interior
Bedrooms & bathrooms
- Bedrooms: 4
- Bathrooms: 2
- Full bathrooms: 2
- Main level bathrooms: 2
- Main level bedrooms: 3
Primary bedroom
- Features: Primary Suite
Bathroom
- Features: Dual Sinks, Enclosed Toilet
Heating
- Central, Forced Air
Cooling
- Central Air
Appliances
- Included: Dishwasher, Disposal, Gas Range, Microwave, Water Softener, Water Heater
- Laundry: Inside, Laundry Room
Features
- Separate/Formal Dining Room, High Ceilings, Recessed Lighting, Solid Surface Counters, Instant Hot Water, Primary Suite
- Flooring: Carpet, Tile
- Windows: Blinds
- Has fireplace: Yes
- Fireplace features: Family Room, Gas
- Common walls with other units/homes: No Common Walls
Interior area
- Total interior livable area: 2,233 sqft
Property
Parking
- Total spaces: 3
- Parking features: Direct Access, Garage, Garage Door Opener
- Attached garage spaces: 3
Features
- Levels: One
- Stories: 1
- Entry location: 1
- Patio & porch: Covered, Patio
- Pool features: Community, In Ground, Association
- Has spa: Yes
- Spa features: Association, Community, In Ground
- Fencing: Block
- Has view: Yes
- View description: Golf Course
Lot
- Size: 9,144 sqft
- Features: Landscaped, On Golf Course
Details
- Parcel number: 0467471510000
- Zoning: RS
- Special conditions: Trust
- Horse amenities: Riding Trail
Construction
Type & style
- Home type: SingleFamily
- Property subtype: Single Family Residence
Materials
- Stucco
- Foundation: Slab
- Roof: Tile
Condition
- New construction: No
- Year built: 2004
Utilities & green energy
- Sewer: Public Sewer
- Water: Public
Community & neighborhood
Security
- Security features: Carbon Monoxide Detector(s), 24 Hour Security, Smoke Detector(s)
Community
- Community features: Curbs, Dog Park, Fishing, Golf, Horse Trails, Stable(s), Lake, Park, Pool
Location
- Region: Helendale
HOA & financial
HOA
- Has HOA: Yes
- HOA fee: $224 monthly
- Amenities included: Bocce Court, Clubhouse, Dog Park, Fitness Center, Golf Course, Horse Trails, Meeting/Banquet/Party Room, Picnic Area, Playground, Pickleball, Pool, RV Parking, Sauna, Spa/Hot Tub, Security, Tennis Court(s)
- Association name: Silver Lakes Assoc
- Association phone: 760-245-1606
Other
Other facts
- Listing terms: Submit
- Road surface type: Paved
Price history
| Date | Event | Price |
|---|---|---|
| 9/12/2025 | Sold | $405,000-0.1%$181/sqft |
Source: | ||
| 8/5/2025 | Pending sale | $405,500$182/sqft |
Source: | ||
| 7/5/2025 | Price change | $405,500-0.5%$182/sqft |
Source: | ||
| 5/23/2025 | Price change | $407,500-1.8%$182/sqft |
Source: | ||
| 4/29/2025 | Price change | $414,900-1.2%$186/sqft |
Source: | ||
Public tax history
| Year | Property taxes | Tax assessment |
|---|---|---|
| 2025 | $5,647 +7.3% | $430,721 +2% |
| 2024 | $5,261 +0.7% | $422,276 +2% |
| 2023 | $5,225 +10.3% | $413,996 +11.6% |
Find assessor info on the county website
Neighborhood: 92342
Nearby schools
GreatSchools rating
- 6/10Helendale Elementary SchoolGrades: K-6Distance: 0.7 mi
- 7/10Riverview Middle SchoolGrades: 7-8Distance: 2.2 mi
- 3/10Adelanto High SchoolGrades: 9-12Distance: 16.8 mi

Get pre-qualified for a loan
At Zillow Home Loans, we can pre-qualify you in as little as 5 minutes with no impact to your credit score.An equal housing lender. NMLS #10287.


