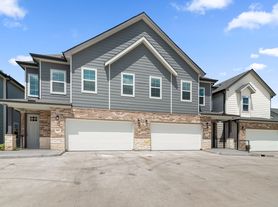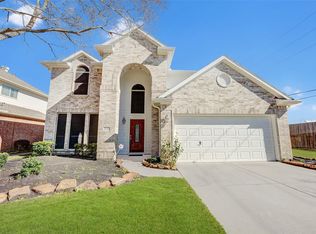Welcome to this stunning 4-bedroom, 2.5-bathroom Pulte home located in the highly sought-after Harmony community, excellent schools, and exceptional amenities. this spacious residence offers over 3,200 sq ft of thoughtfully designed living space with a layout that blends comfort, function, and style.The main floor features a private home office and a luxurious primary suite complete with a spa-like bathroom, double vanities, soaking tub, separate shower, and a large walk-in closet. The open-concept living area is anchored by a modern kitchen with quartz countertops, a large island, stainless steel appliances, and ample cabinetry, flowing seamlessly into the dining and family room areas.UPSTAIRS , you'll find THREE additional bedrooms, game room, and a THEATER/MEDIA ROOM (Maybe 5th bedroom too ) ideal for movie nights or entertaining guests.Located on a cul-de-sac with no back neighbors, the private backyard offers peaceful wooded views and a covered patio
Copyright notice - Data provided by HAR.com 2022 - All information provided should be independently verified.
House for rent
Accepts Zillow applications
$2,900/mo
27817 Ellie Oak Ln, Spring, TX 77386
4beds
3,253sqft
Price may not include required fees and charges.
Singlefamily
Available now
Electric, ceiling fan
Electric dryer hookup laundry
2 Attached garage spaces parking
Natural gas
What's special
- 85 days |
- -- |
- -- |
Zillow last checked: 8 hours ago
Listing updated: November 29, 2025 at 08:53pm
Travel times
Facts & features
Interior
Bedrooms & bathrooms
- Bedrooms: 4
- Bathrooms: 3
- Full bathrooms: 2
- 1/2 bathrooms: 1
Rooms
- Room types: Family Room, Office
Heating
- Natural Gas
Cooling
- Electric, Ceiling Fan
Appliances
- Included: Dishwasher, Disposal, Microwave, Oven, Stove
- Laundry: Electric Dryer Hookup, Hookups, Washer Hookup
Features
- Ceiling Fan(s), Prewired for Alarm System, Primary Bed - 1st Floor, Vaulted Ceiling, Walk-In Closet(s), Wired for Sound
- Flooring: Carpet, Tile
Interior area
- Total interior livable area: 3,253 sqft
Video & virtual tour
Property
Parking
- Total spaces: 2
- Parking features: Attached, Covered
- Has attached garage: Yes
- Details: Contact manager
Features
- Stories: 2
- Exterior features: 0 Up To 1/4 Acre, Architecture Style: Traditional, Attached, Back Yard, Cleared, Clubhouse, Cul-De-Sac, ENERGY STAR Qualified Appliances, Electric Dryer Hookup, Entry, Fitness Center, Formal Dining, Gameroom Up, Heating: Gas, Lot Features: Back Yard, Cleared, Cul-De-Sac, Subdivided, 0 Up To 1/4 Acre, Park, Patio/Deck, Pet Park, Picnic Area, Playground, Pond, Pool, Prewired for Alarm System, Primary Bed - 1st Floor, Sprinkler System, Subdivided, Trail(s), Utility Room, Vaulted Ceiling, Walk-In Closet(s), Washer Hookup, Wired for Sound
Details
- Parcel number: 57120202900
Construction
Type & style
- Home type: SingleFamily
- Property subtype: SingleFamily
Condition
- Year built: 2020
Community & HOA
Community
- Features: Clubhouse, Fitness Center, Playground
- Security: Security System
HOA
- Amenities included: Fitness Center, Pond Year Round
Location
- Region: Spring
Financial & listing details
- Lease term: Long Term,12 Months
Price history
| Date | Event | Price |
|---|---|---|
| 11/6/2025 | Price change | $2,900-3.3%$1/sqft |
Source: | ||
| 9/22/2025 | Price change | $3,000-3.2%$1/sqft |
Source: | ||
| 9/11/2025 | Listed for rent | $3,100$1/sqft |
Source: | ||
| 8/2/2025 | Price change | $472,000-1%$145/sqft |
Source: | ||
| 7/1/2025 | Price change | $477,000-0.6%$147/sqft |
Source: | ||

